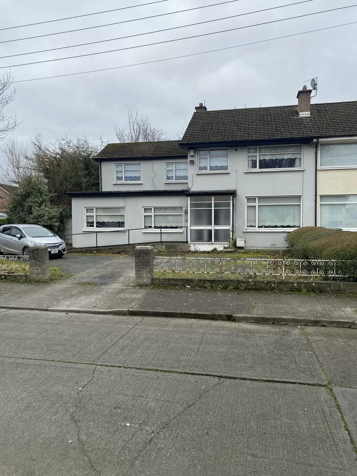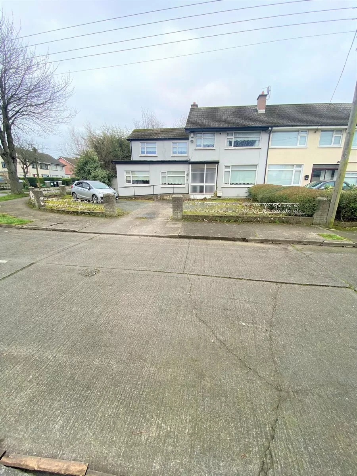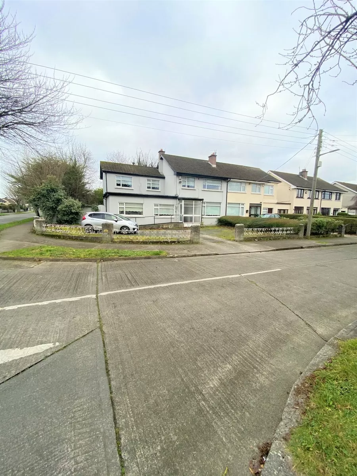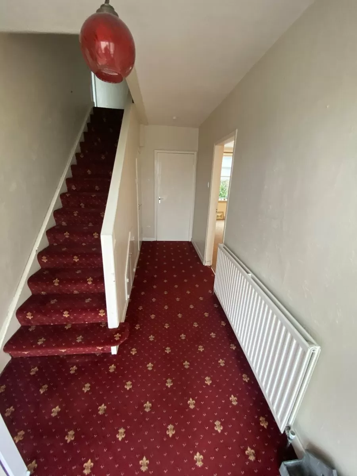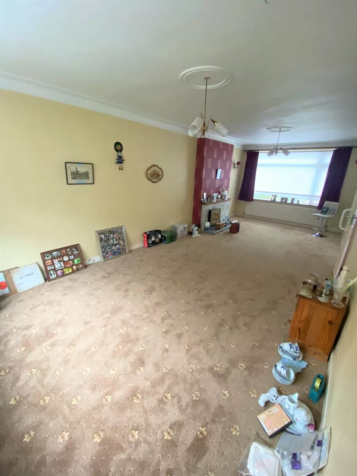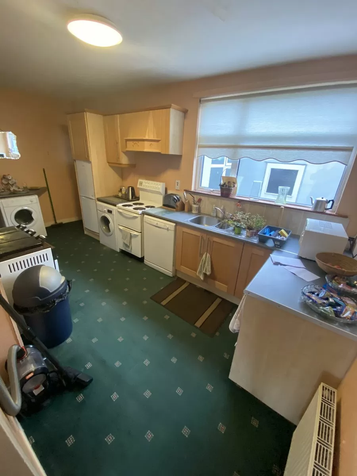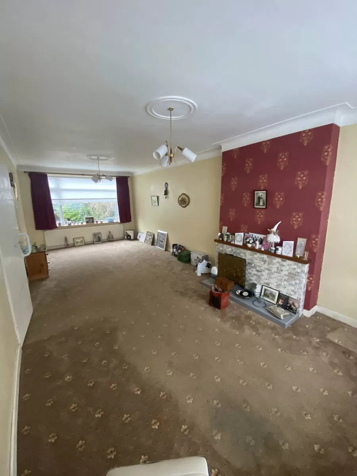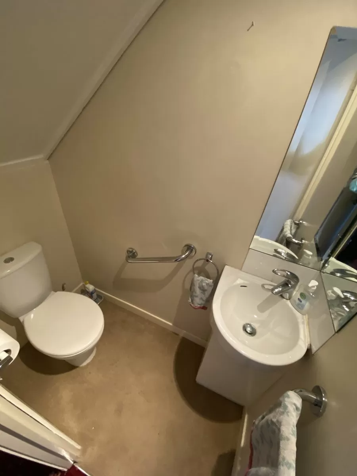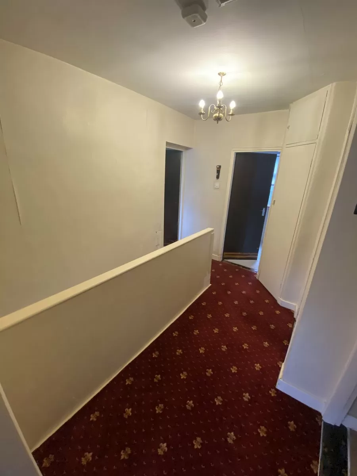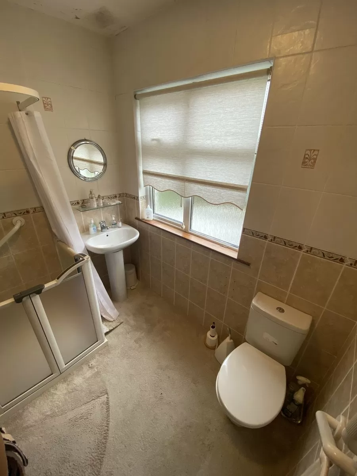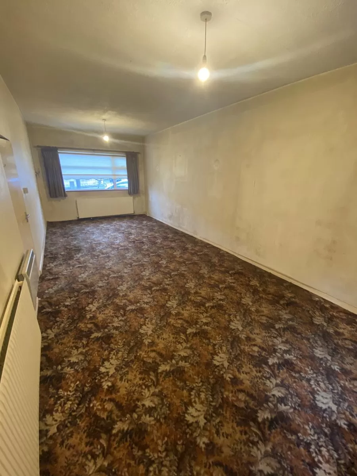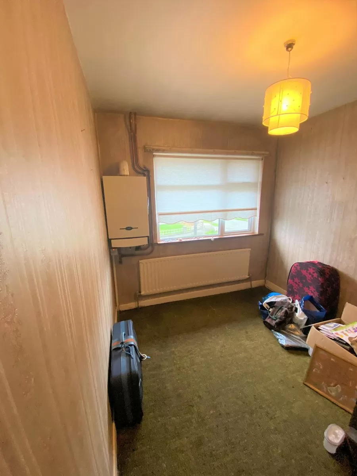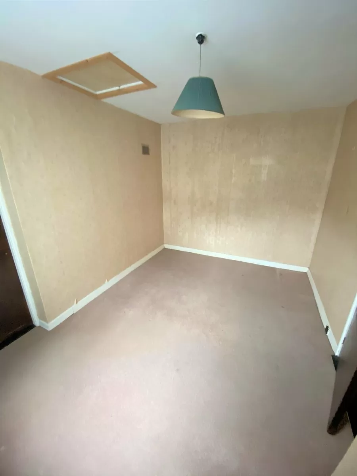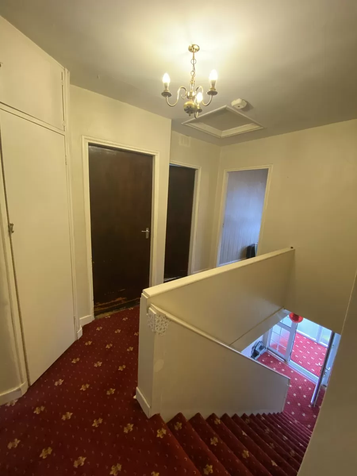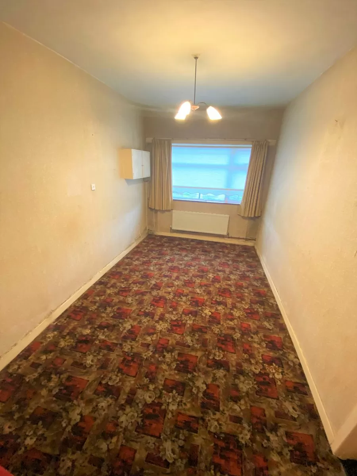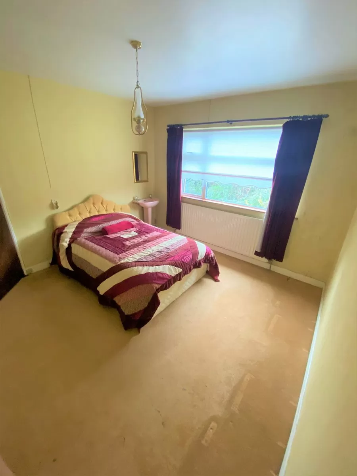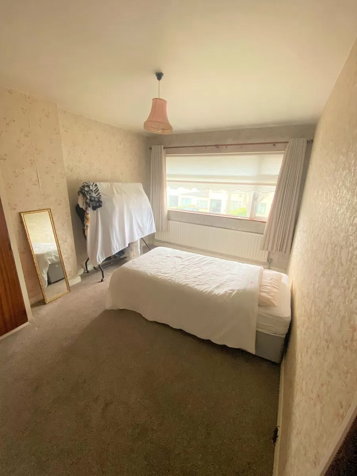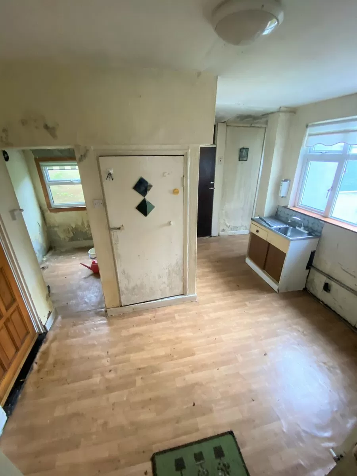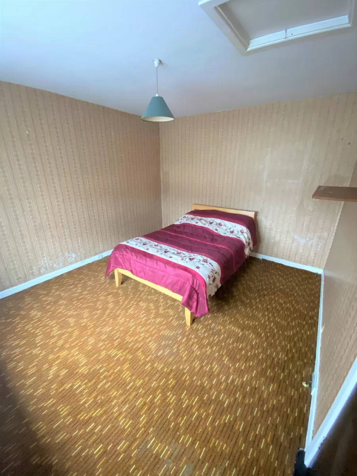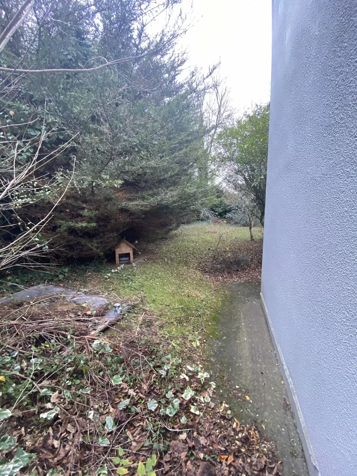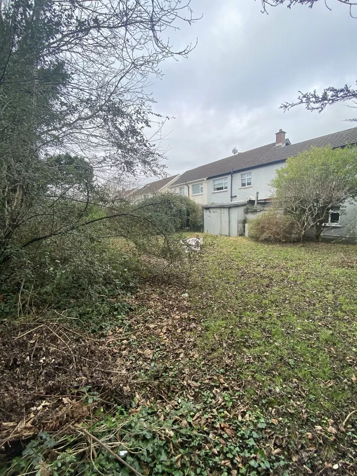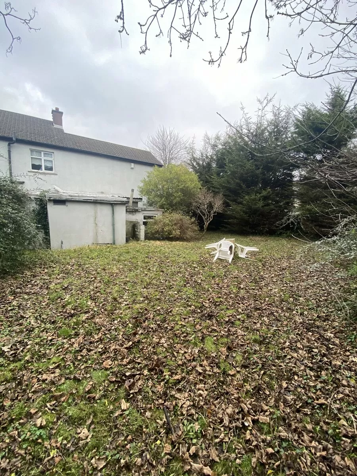1 Castle Drive, Clondalkin, Clondalkin, Dublin 22.
Semi-Detached House – 5 Beds – 3 Baths
Liam Reilly Auctioneers are proud to present 1 Castle Drive to the market. This 5 bedroom family home on a very large site, is a renovators dream with very little words able to describe the massive potential this property offers.
The house has been extensively extended over the years with large rooms and exceeds c. 190 sq. m. / 2,048 sq. ft. In need of total refurbishment throughout, this property will tick all the boxes for someone looking to make their dream home. The house is nestled on a very large site on a quite road with ample car parking to the front, gardens to the front and side, and large walled in rear garden offering the new owners plenty of opportunity to build on or extend the existing house subject to planning permission.
Situated in a very much sought-after area, the property is a short walk from Clondalkin Village with all its shops, bars and restaurants, close to schools and public transport. The property is within close proximity of the M50 and N7 making easy access to all routes with the Luas close by also.
ACCOMMODATION
Storm Porch Entrance (c. 1.72m x 2.06m)
Hallway (c4.81m x 2.18m)
Guest WC (c.7.95m x 0.84m)
Living Room (c.7.95m x 3.42m)
Kitchen (c.2.58m x 5.25m)
Dining Room (c. 483m x 2.81m)
Den / Office / Playroom (c.7.89m x 3.40m)
Rear Extension (c. 4.52m x 10.69m)
First Floor
Bedroom 1 (c2.77m x 2.49m)
Bedroom 2 (c.4.34m x 3.12m)
Bedroom 3 (c.3.55m x 3.45m)
Shower Room (c. 1.65m x 2.17m)
Walk-in corner shower, wash hand basin and w.c.
Bedroom 4 (c.4.05m x 2.80m)
Bedroom 5 (c.4.02m x 3.40m)
OUTSIDE
The garden to the rear and side is full of possibilities subject to the usual planning permission, approximately 70 feet long including side and 60 ft in width. Perfect to build into or perhaps with a bit of remodeling of the main house a separate dwelling. Front: To the front the space is equally generous. With off street parking for at least 4 cars. Side entrance and ramp to front door.

