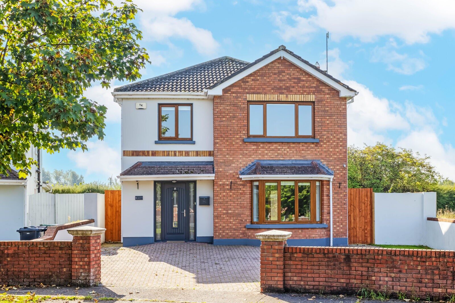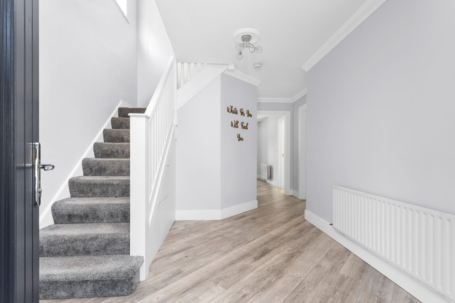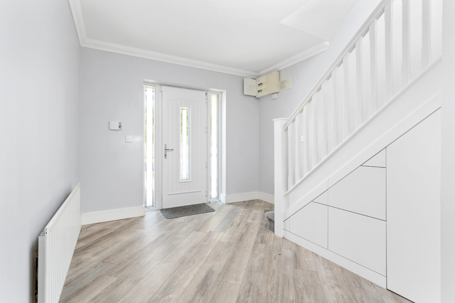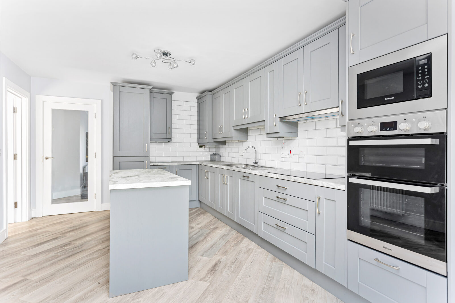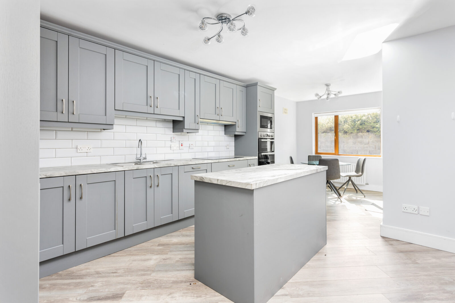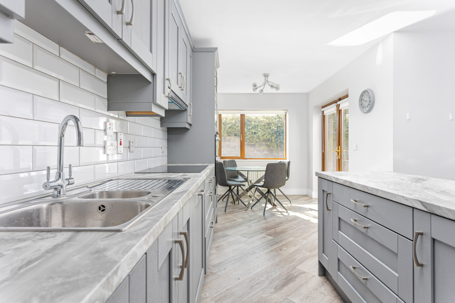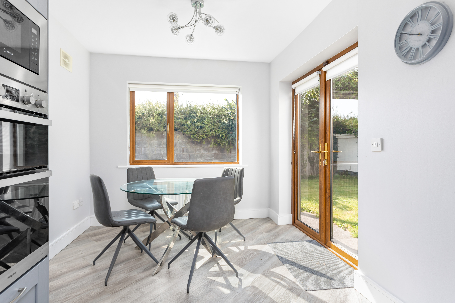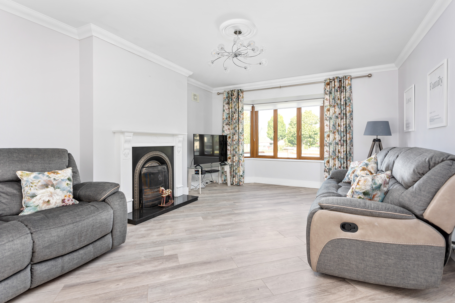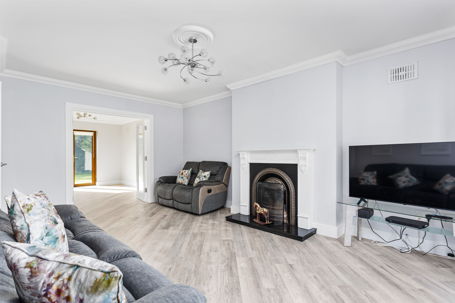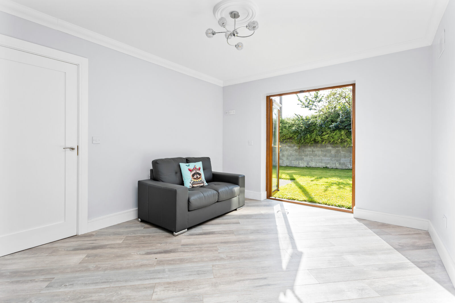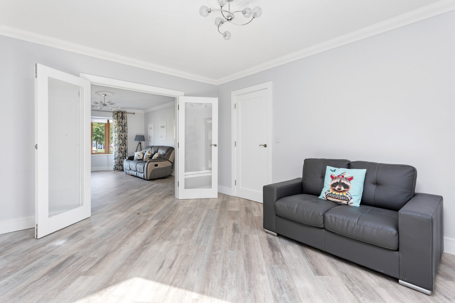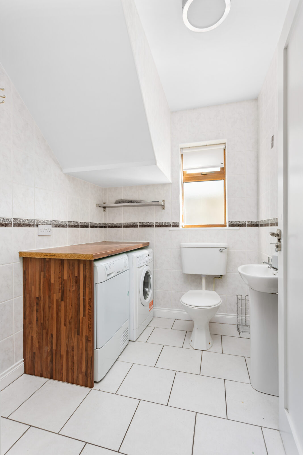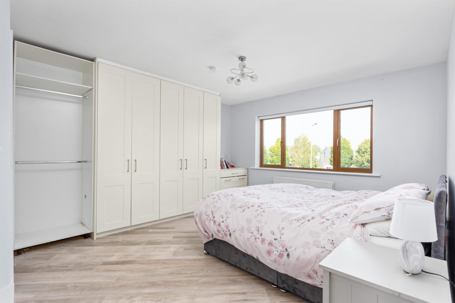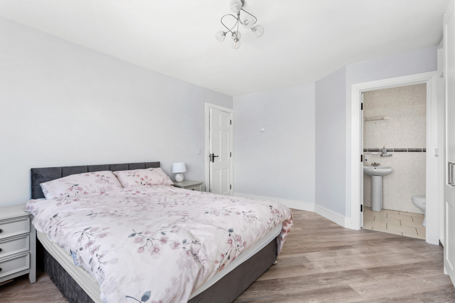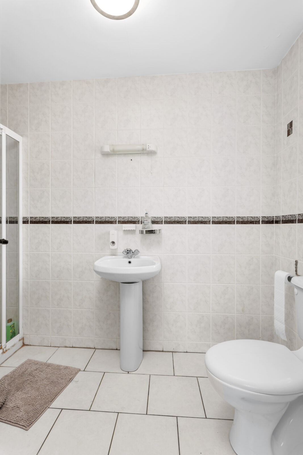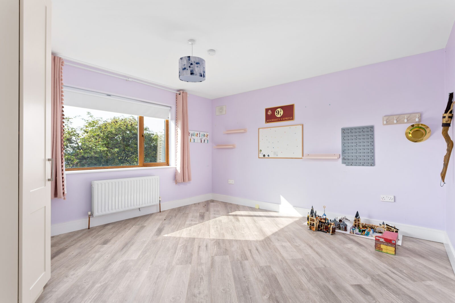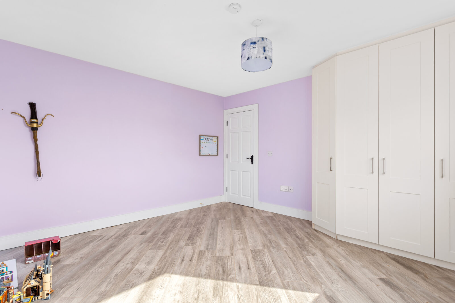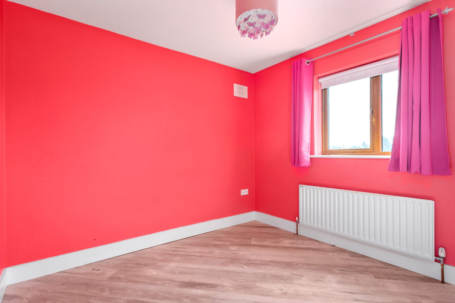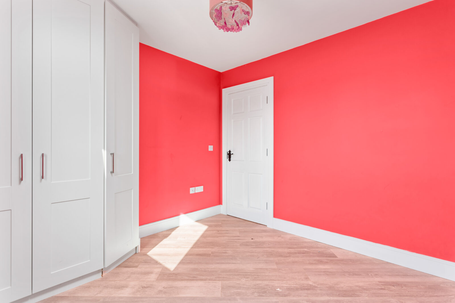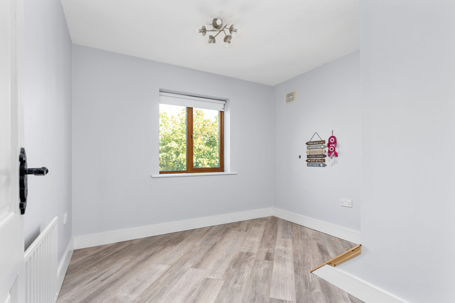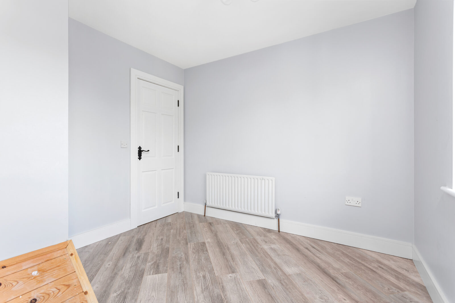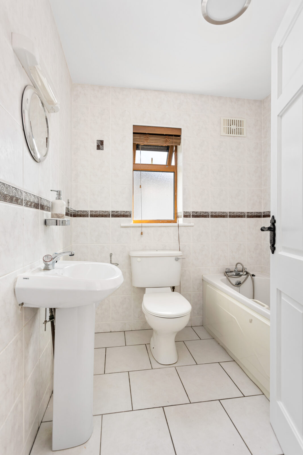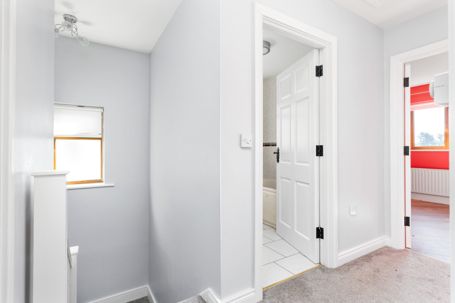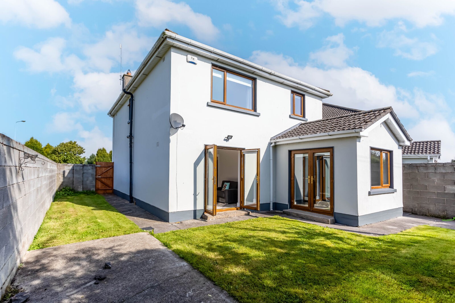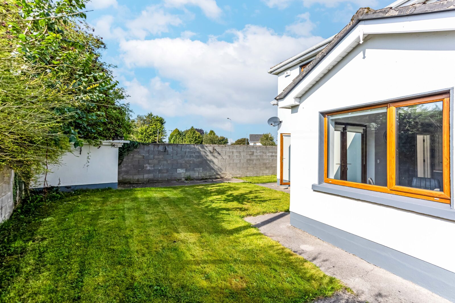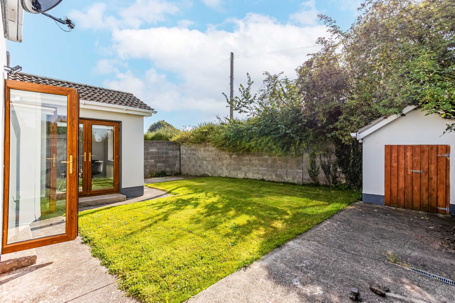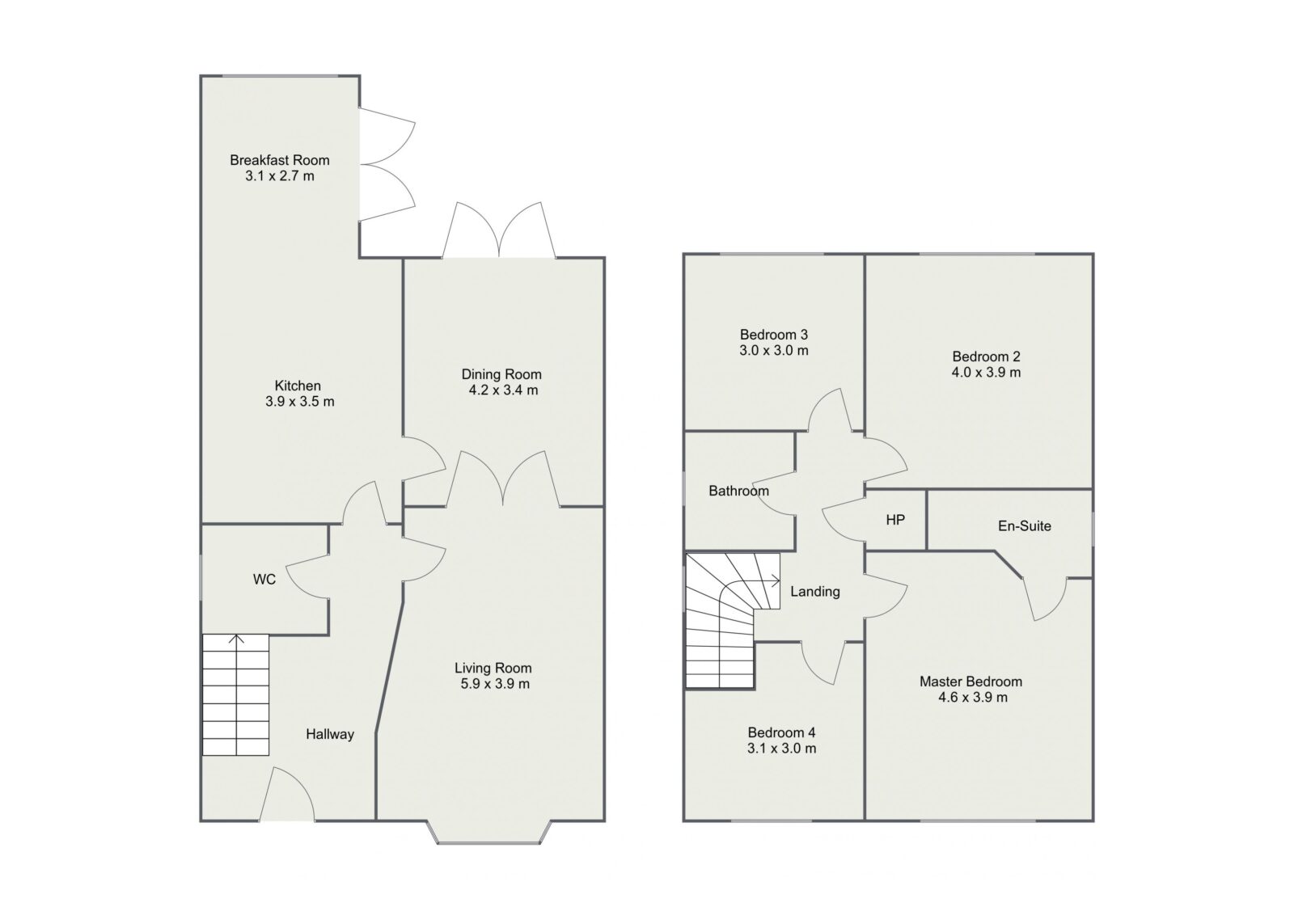1 Oakleigh Drive, Longwood, Co. Meath. BER A83 XT02
Detached House – 4 Beds – 3 Baths
LIAM REILLY AUCTIONEERS are proud to present this superb detached family home in this excellent estate in Longwood Village.
1 Oakleigh Drive is a very spacious, four bedroom c. 143 sq. m. home with flexible living accommodation; the ground floor has a large front sitting room, kitchen / diner to the rear, and a third reception room, ideal for separate dining room, home office or children’s play room. There are four bedrooms on the first floor and the family bathroom. The entire property is in excellent condition throughout having been recently decorated throughout. This property is in turn-key condition.
Longwood village is a fantastic location for your family with newly built primary and secondary schools each within walking distance of the property. It is well serviced with an abundance of local shops, post office, church, medical centre and GAA pavilion all within easy reach. Enfield Village is just 20 minutes by car offering excellent public transport to Dublin City Centre.
Accommodation:
Entrance hall
Semi-solid wood flooring, ceiling coving, ‘pop-out’ understair storage, phone / internet point and carpet on the stairs.
Guest WC
Tiled flooring, wc and whb. Plumbed for washing machine and dryer.
Sitting Room (3.9m x 3.5m) (11.48 ft x 17.39ft)
Attractive bay window, semi-solid woof flooring, open fireplace, ceiling coving, curtains/blinds included. Double doors leading to –
Kitchen / Dining Room 3.9m x 3.5m (12.8 ft x 11.48ft)
Open plan kitchen / dining area with semi-solid wood flooring, range of fitted kitchen cabinets and island unit, fridge / freezer, dishwasher, oven & hob all included in the sale. Patio doors to the rear garden from the dining area.
Dining Area 2.7m x 3.1m (8.8 6ft x 10.17 ft)
Landing Carpet flooring, attic access and hotpress.
Bedroom 1 – 4.6m x 3.3m (15.09 ft. x 10.83 ft)
Master bedroom has semi-solid wood flooring, excellent range of fitted wardrobes, blinds included.
Ensuite – 3.1m x 1.5m (10.17 ft. x 4.92 ft)
Fully tiled with wc, whb and shower.
Bedroom 2 – 4 m x 3.9m (13.12 ft x 12.80 ft)
Front bedroom with semi-solid wood flooring
Bedroom 3 – 3 m x 3 m (9.84 ft x 9.84 ft)
Rear double bedroom with semi-solid wood flooring, built-in wardrobes, curtains / blinds included
Bedroom 4 – 3 m x 3 m (9.84 ft x 9.84 ft)
Rear bedroom with semi-solid wood flooring, built-in wardrobes, curtains / blinds included
Bathroom – 1.9 m x 1.9m (6.23 ft x 6.23 ft)
Fully tiled with bath, wc & whb.
Outside:
Cobble loc front driveway with parking for 2; southerly aspect to the rear garden & block built garden shed included. Directions: Oakleigh is located on the Trim Road in Longwood Village. Eircode: A83 CC44

