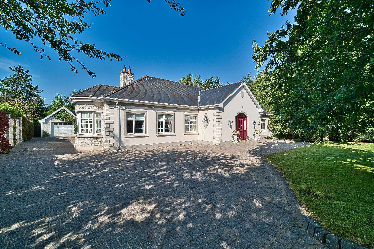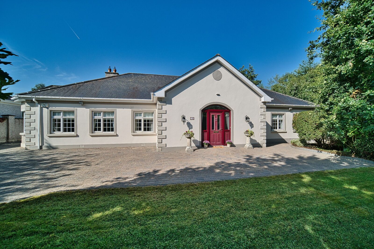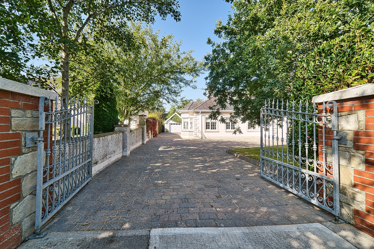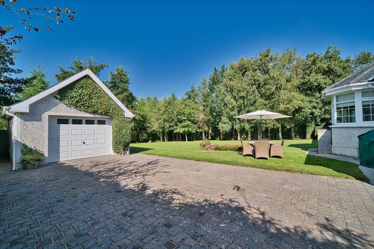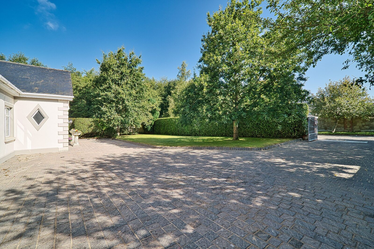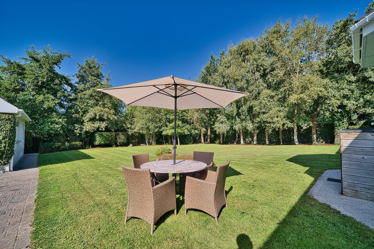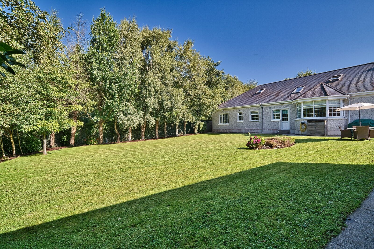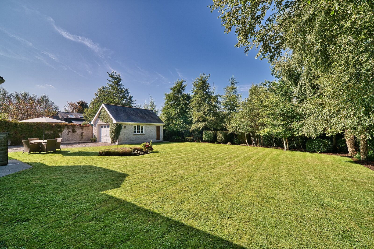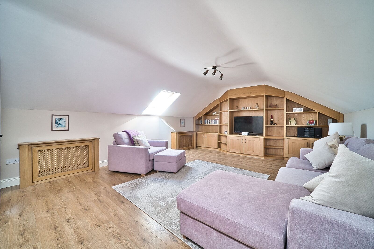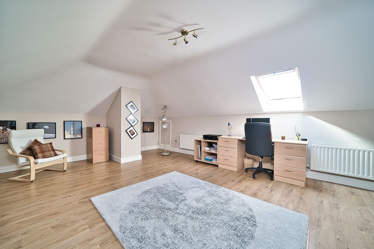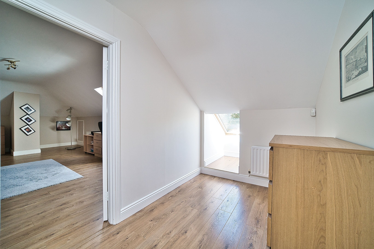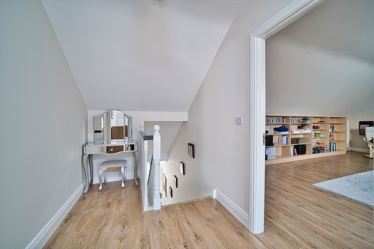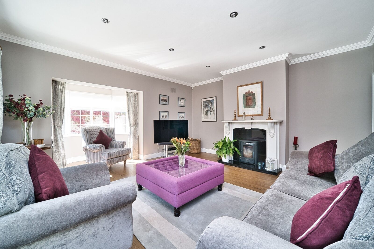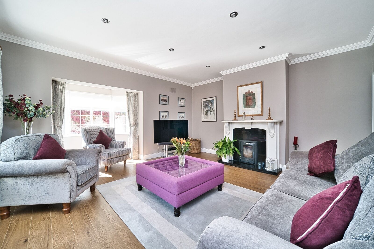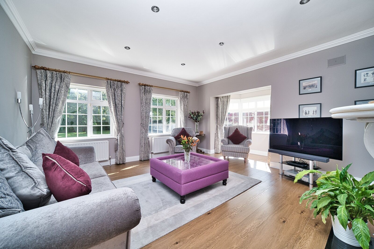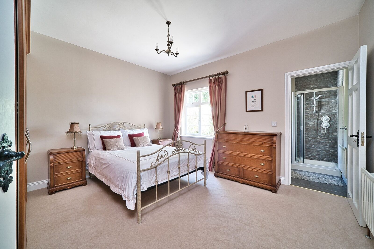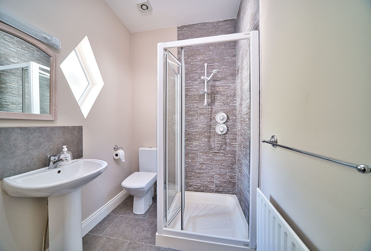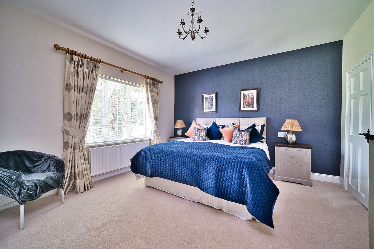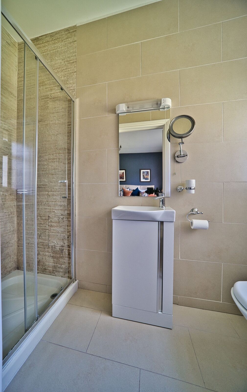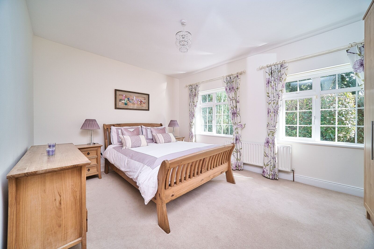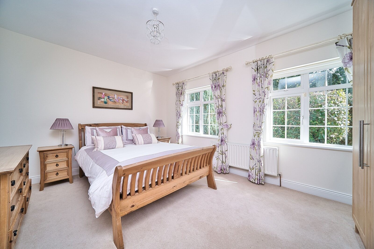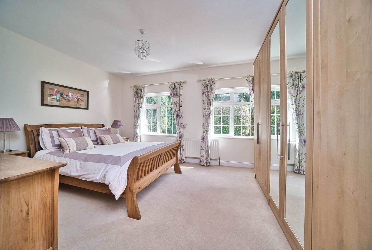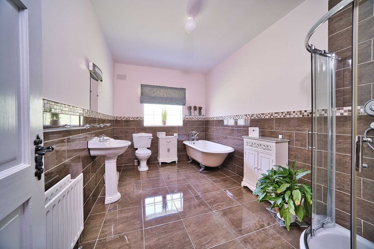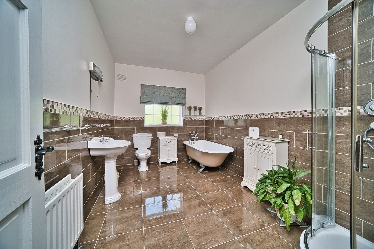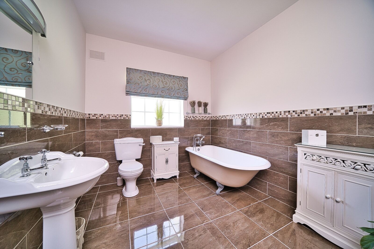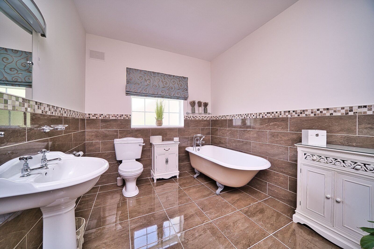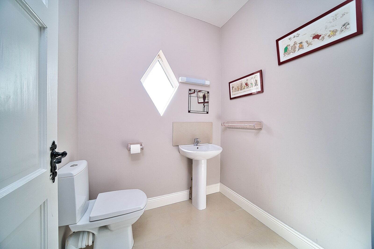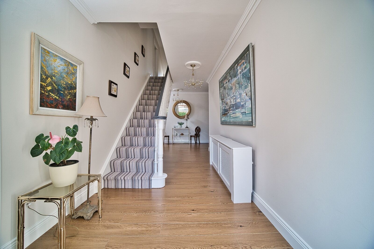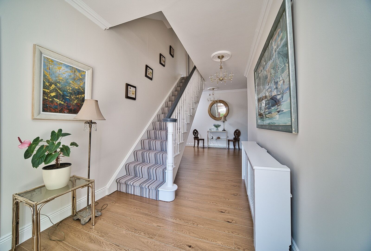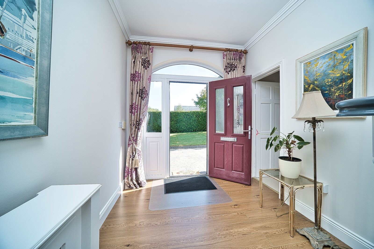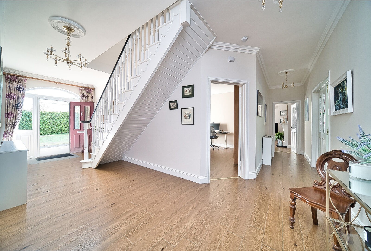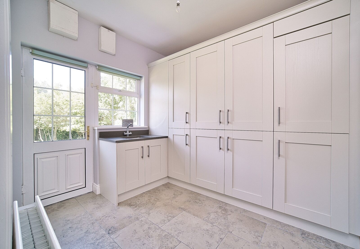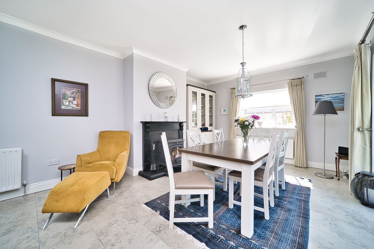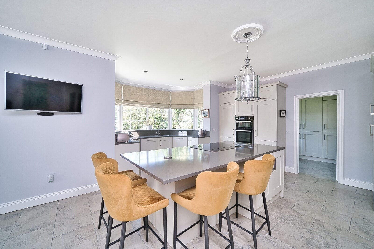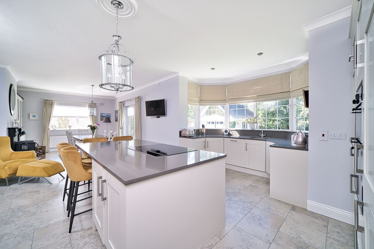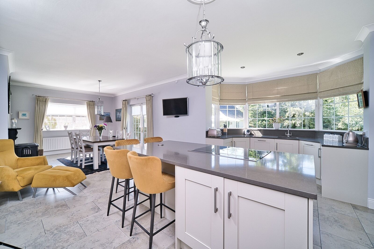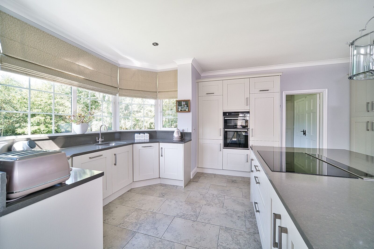12 Moynalvy Manor, Summerhill, Meath, A83X896. BER C1
LIAM REILLY AUCTIONEERS are honoured to bring No. 12 Moynalvey Manor to the open market—a truly exceptional four-bedroom detached dormer residence, set on a beautifully landscaped south-facing garden, in one of Summerhill’s most exclusive developments.
This luxurious family home has been lovingly maintained and finished to an exceptional standard by its current owners. Offering spacious, light-filled interiors and a seamless blend of comfort and style, No. 12 is the ideal sanctuary for modern family living.
Key Features:
- Generous Living Space: A bright, well-proportioned lounge with feature fireplace.
- Contemporary Open-Plan Kitchen/Living/Dining Area: Includes a central island and stove—perfect for both entertaining and family gatherings.
- Separate Utility Room & Walk-In Pantry: Practical, well-designed spaces to meet the needs of a busy household.
- Four Spacious Double Bedrooms on the Ground Floor: Two with en-suites; master bedroom includes a walk-in wardrobe.
- Elegant Family Bathroom: Featuring a freestanding roll-top bath and separate shower unit.
- Guest WC: Conveniently located on the ground floor.
- Upstairs Office and Additional Reception Room: Ideal for remote working or quiet relaxation.
Exterior Highlights:
- South-Facing Rear Garden: Bathed in sunlight from afternoon to dusk—ideal for outdoor dining / entertaining, gardening, and play.
- Beautifully Landscaped Front and Rear Gardens: A haven for garden enthusiasts.
- Gated Entrance & Cobble-Locked Driveway: Providing security and ample parking.
- Large Detached Garage: Offering excellent storage or potential to convert to extra living space subject to the usual Planning Permission.
Accommodation Comprises:
HALLWAY: (2.37 x 7.10m) & (4.35 x 1.15m) & (4.93 x 1.14m)
Coving, centre rose, light fitting, wooden floor, radiator cover, phone point.
LIVING ROOM: (5.90 x 5.05m)
Coving, recessed lighting, feature fireplace with stove, blinds, wooden floor, TV/cable point.
KITCHEN/DINING ROOM: (9.64 x 3.99m)
Centre rose, light fittings, recessed lighting, fitted units, tiled splash back, stainless steel sink, plumbed, island unit, feature fireplace with stove, TV/cable point, blinds, tiled floor, French double doors leading to garden area.
UTILITY ROOM: (2.59 x 3.00m)
Light fitting, fitted units, stainless steel sink, tiled splash back area, area plumbed, tiled floor.
PANTRY: (1.67 x 0.82m)
Light fitting, shelving.
GUEST WC: (1.71 x 1.90m)
Light fitting, Extractor fan, tiled walls, WC, WHB, tiled floor.
BEDROOM 1: (4.08 x 3.76m)
Light fitting, fitted wardrobes, blinds, carpet.
ENSUITE: (1.69 x 1.88m)
Light fitting, tiled mains shower unit, WC, WHB, tiled floor.
BEDROOM 2: (4.63 x 3.52m)
Light fitting, fitted wardrobes, blinds, carpet.
BEDROOM 3: (4.20 x 3.76m)
Light fitting, fitted wardrobes, blind, wooden floor.
BEDROOM 4: (4.09 x 3.96m)
Light fitting, blinds, carpet.
ENSUITE: (0.98 x 2.64m)
Light fittings, fully tiled, mains pumped shower in cubicle, WC, WHB, heated towel rail.
WALK-IN WARDROBE: (2.56 x 1.37m)
Light fitting, carpet, shelves.
BATHROOM: (2.60 x 3.95m)
Light fittings, floor & wall tiling, WC, WHB, shower units with mains shower, bath.
LANDING: (1.98 x 4.78m)
Light fitting, wooden floor, Velux window.
OFFICE: (6.91 x 4.79m)
Light fitting, Velux window, wooden floor, attic access points.
RECEPTION ROOM: (6.27 x 4.83m)
Light fitting, Velux window, wooden floor, TV/cable point.
INTERNAL FEATURES:
All carpets included in sale
All blinds included in sale
Some light fittings included in sale
Property fully alarmed
Some appliances included in sale
Hive smart heating control system
EXTERNAL FEATURES:
PVC double glazed windows
PVC facia and soffits
Outside lights
Security lights
Landscaped gardens
Located in quiet cul de sac
Property not overlooked to front/rear
Cobble lock driveway
Onsite parking
SERVICES/HEATING:
Mains water
Mains sewerage
Condensing boiler
Solid fuel
O.F.C.H
LOCATION:
Set within the prestigious Moynalvey Manor, this exclusive development comprises only a handful of substantial homes, each on generous plots. The property enjoys an enviable location:
- 2 mins from Summerhill village
- 10 mins to Kilcock
- 20 mins to Maynooth
- Close to M4 Motorway, Blanchardstown Village & Shopping Centre, and Dublin Airport
A rare gem—this immaculate home offers the perfect blend of luxury, location, and lifestyle.
Don’t miss your chance to secure this exquisite family residence—viewings are highly recommended through the sole selling Agent Liam Reilly Auctioneers.
***All information provided is to the best of our knowledge. The utmost of care and attention has been placed on providing factual and correct information. In certain cases, some information may have been provided by the vendor to us. We do not hold any responsibility for mistakes, errors or inaccuracies in our online advertising and give each and every viewer the right to get an opinion on any concern they may have***

