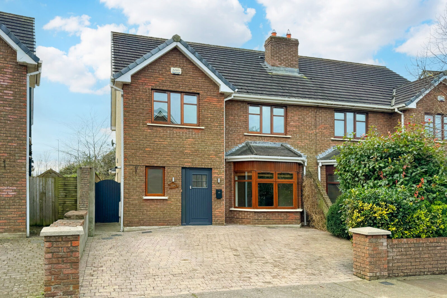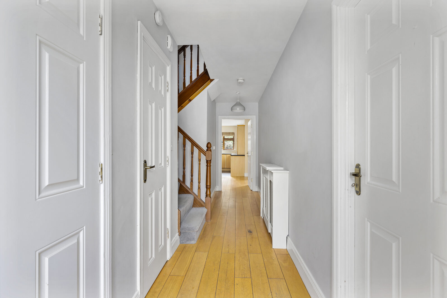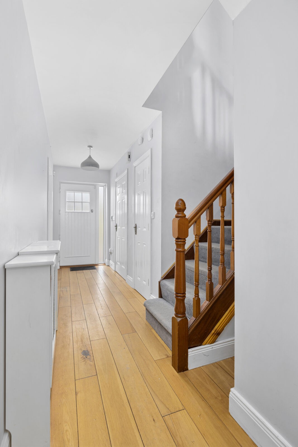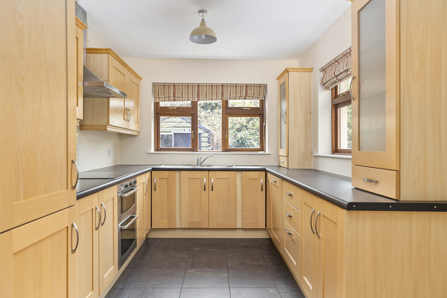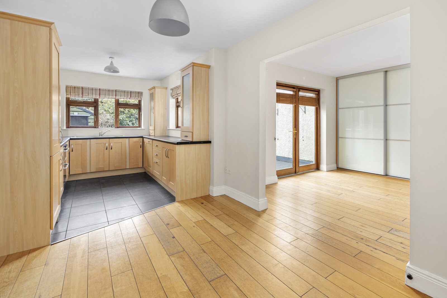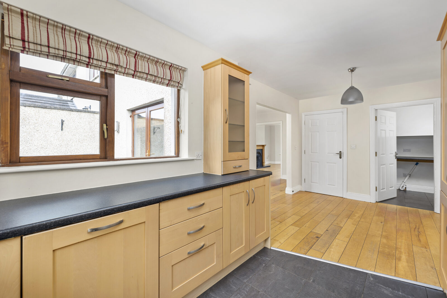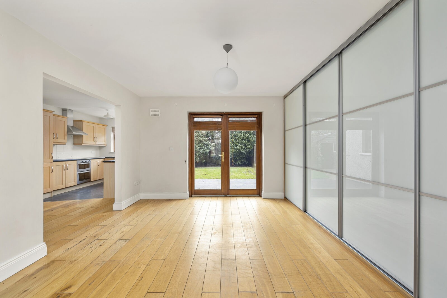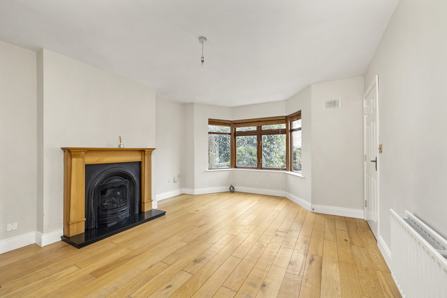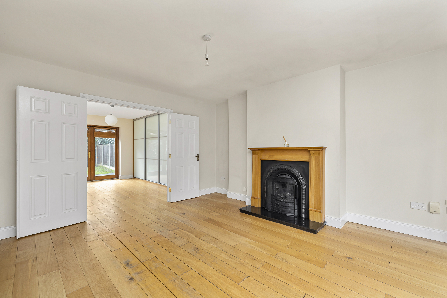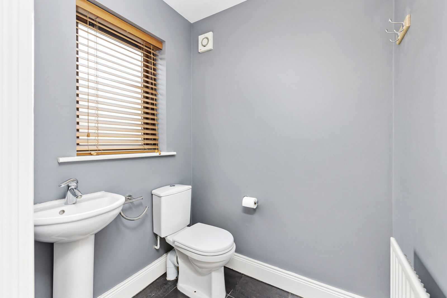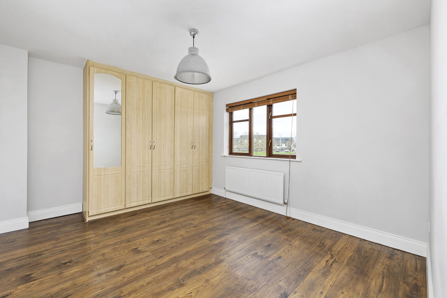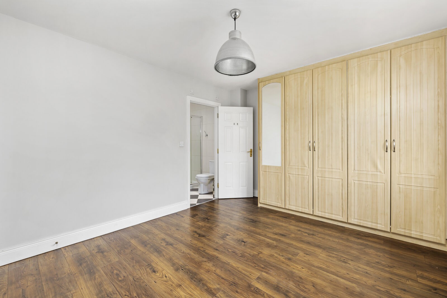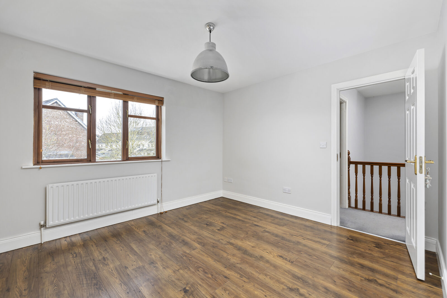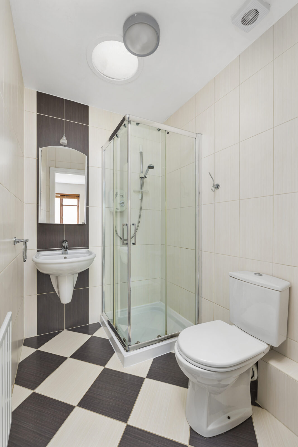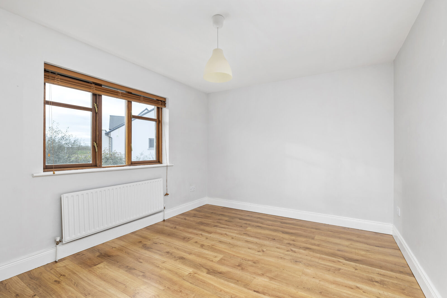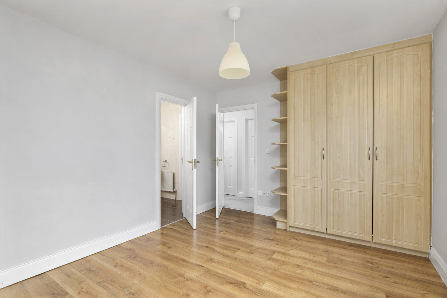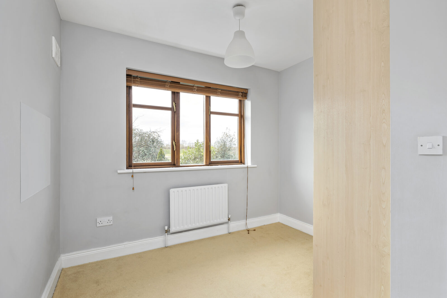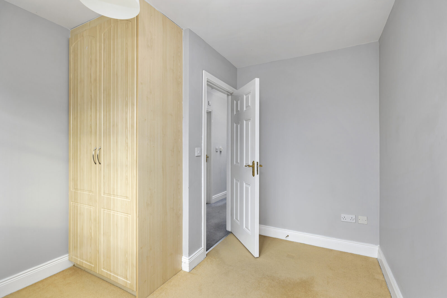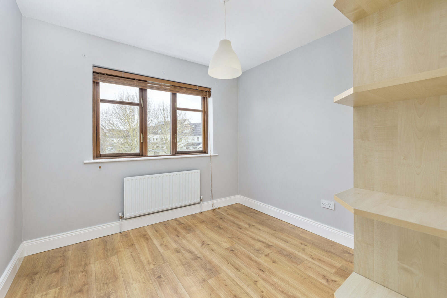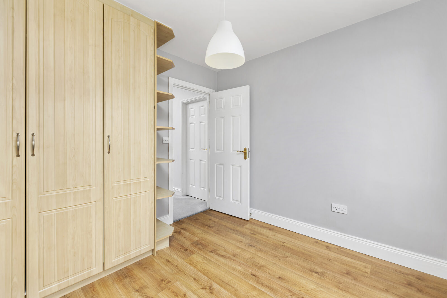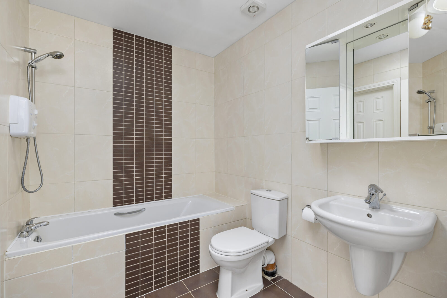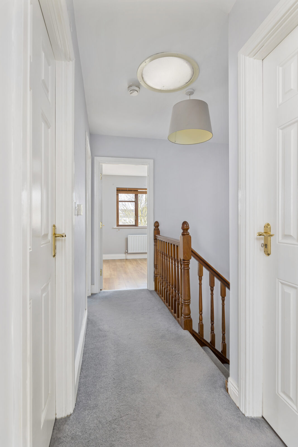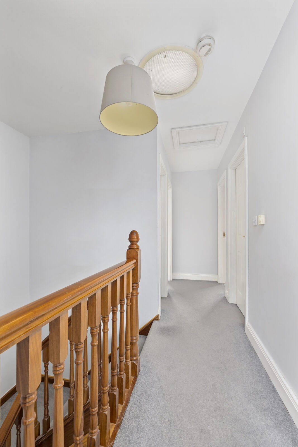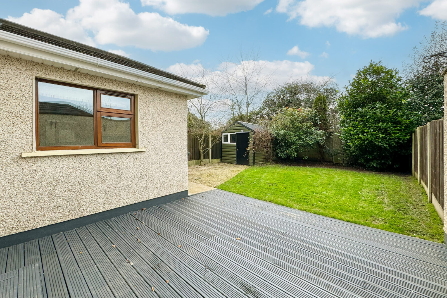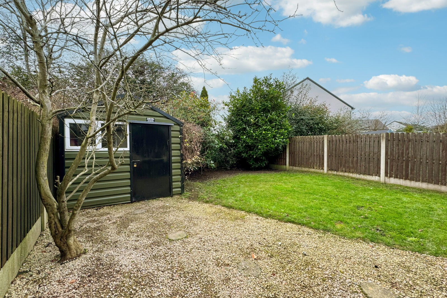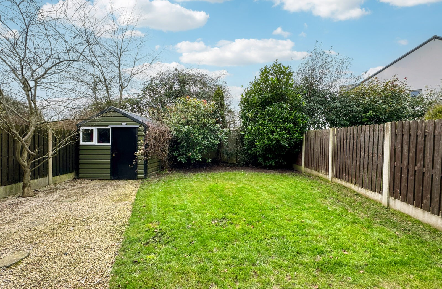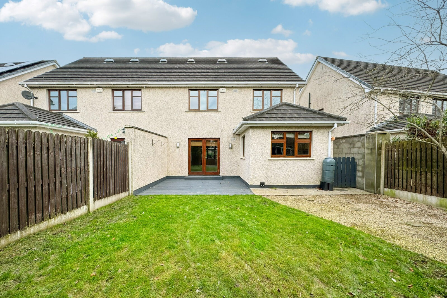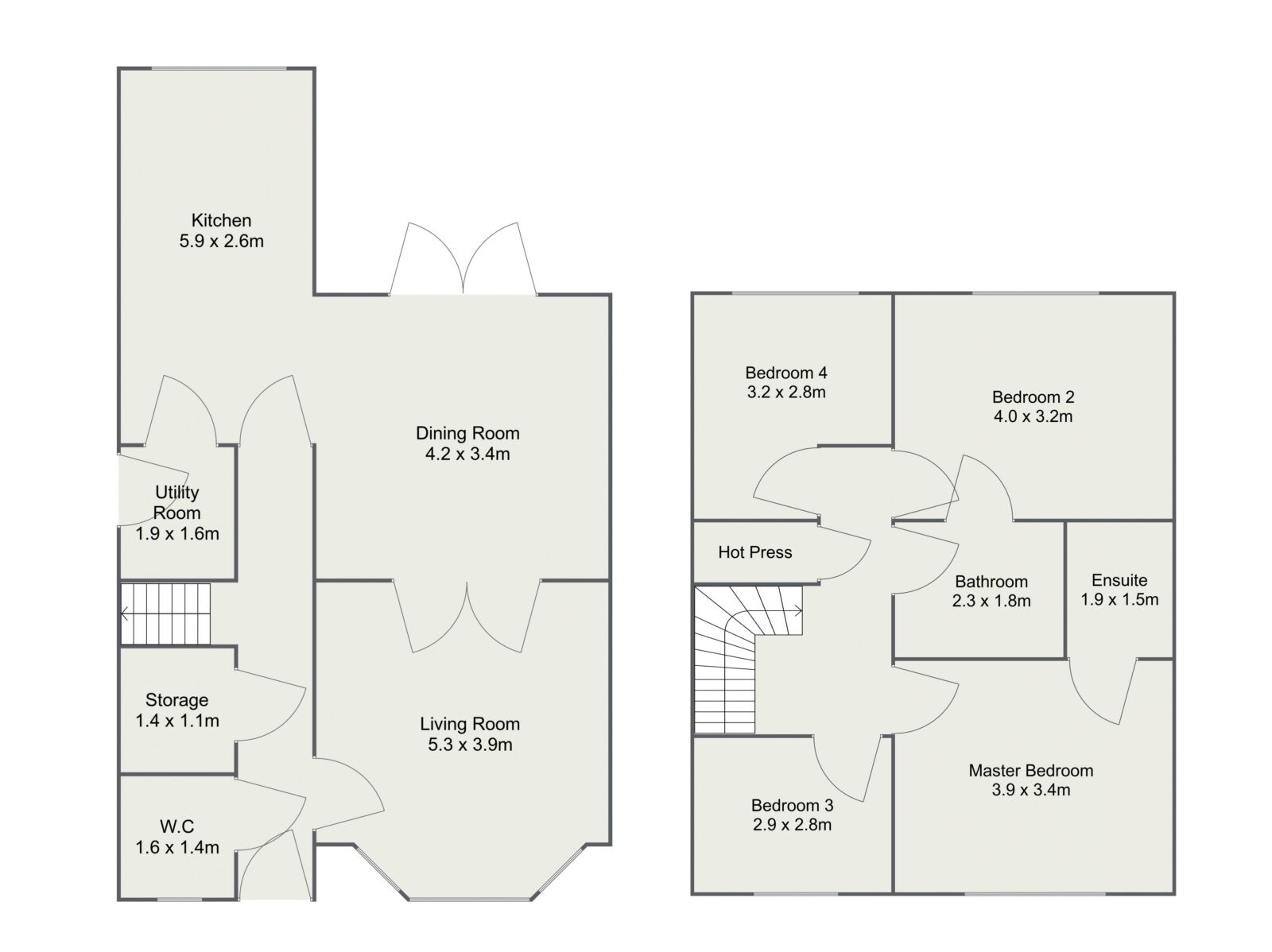150 Griffin Rath Hall, Maynooth, Co. Kildare. W23 D5C3. BER C1
LIAM REILLY AUCTIONEERS are delighted to introduce this superb four-bedroom family residence to the market.
This exquisite brick fronted home is located in the highly desirable Griffin Rath Hall development, ideally positioned in this wonderful estate. Boasting a cobble-loc drive with parking for two cars to front and a private south/west facing rear garden. This property is opposite an expansive green area to the front.
All amenities are close by including schools, shops, transport links while Maynooth town and the University Campus are within comfortable walking distance. No. 150 is presented to an exceptionally high standard throughout with a host of outstanding features. The bright light filled accommodation includes two large interconnecting reception rooms, well equipped kitchen / dining room, utility, Guest WC, while on the first floor there are 4 good sized bedrooms (1 ensuite) & bathroom.
With a delightful mature landscaped rear garden and ample paved off-street parking to front, this property is one not to be missed.
Viewing comes highly recommended!
Special Features & Services
- Beautifully presented four-bedroom family home
- Delightful sunny aspect
- Not overlooked front or rear
- Opposite an expansive green area to front
- Bright well-proportioned accommodation
- GFCH
- New Composite front door
- Alarmed
- Carpets, curtains (not master bedroom curtains), light fittings & integrated kitchen appliances included in sale
- Quality timber flooring & tiling throughout
- Built 2006
- Approx. 1,460 sq.ft / 135.6 sq.m
Accommodation
Entrance Hall 6.58m x 1.32m (21’7″ x 4’4″):
With guest WC and la rge walk -in storeroom off same. Solid oak flooring.
Living Room 5.33m x 3.99m (17’6″ x 13’1″):
With large feature bay window to front, solid oak flooring and attractive fireplace. Double doors leading to family room.
Family Room 4.21m x 3.99m (13’10” x 13’1″):
With expansive wall to wall fitted storage units incorporating sliding doors. Solid oak flooring, double French doors to rear garden and archway leading to kitchen/dining room.
Kitchen/Dining Room 6.01 m x 2.85m (19’9″ x 9’4″):
Bright well equipped room with bespoke maple shaker fitted kitchen incorporating integrated appliances.
Utility Room 1.94m x 1.55m (6’4″ x 5’1″):
Plumbed for WM & dryer.
First Floor
Master Bedroom 3.38m x 4.04m (11’1″ x 13’3″):
With timber flooring & extensive fitted wardrobes.
Ensuite; with shower enclosure, WC & WHB. Fully tiled.
Bedroom 2 3.21m x 4.04m (10’6″ x 13’3″):
With timber flooring & fitted wardrobes, access door to bathroom.
Bedroom 3 3.21m x 2.85m (10’6″ x 9’4″):
With fitted wardrobes & carpet flooring. Currently used as a home office.
Bedroom 4 2.97m x 2.85m (9’9″ x 9’4″):
With fitted wardrobes & timber flooring.
Bathroom 1.89m x 2.41m (6’2″ x 7’11”):
With full bathroom. Quality wall & floor tiling.
Outside
Delightful mature landscaped front & rear gardens. An abundance of mature trees & shrubs. Decked area. Aluminium garden shed. Outside tap & lighting. Paved driveway to front with parking for 2 / 3 cars.

