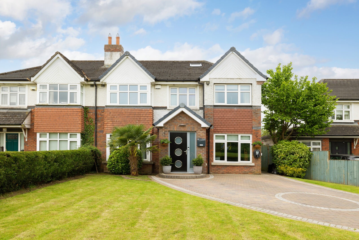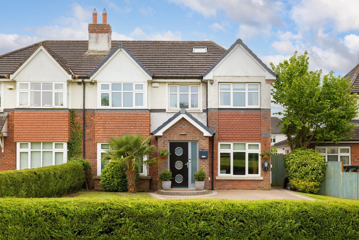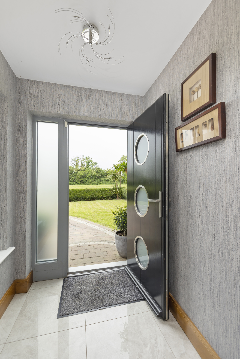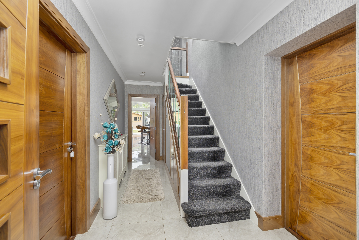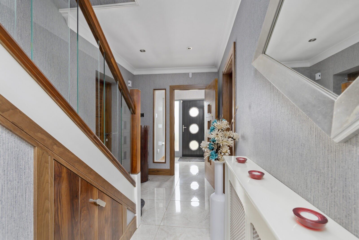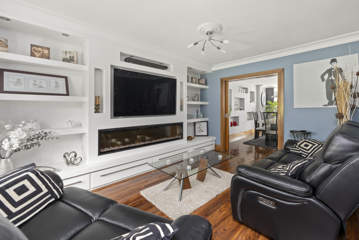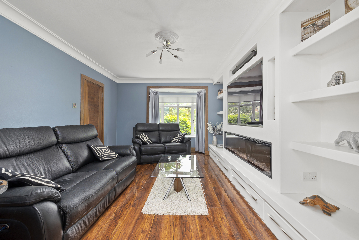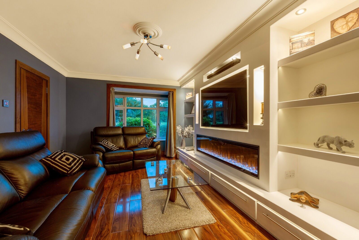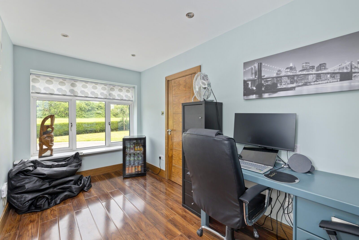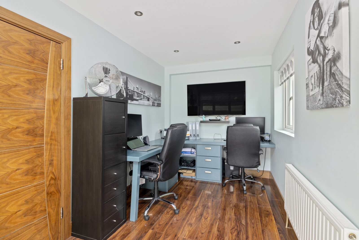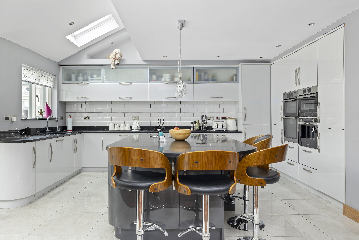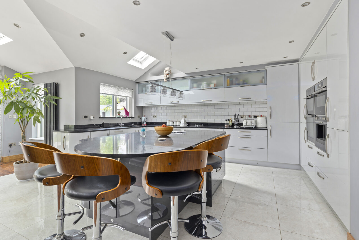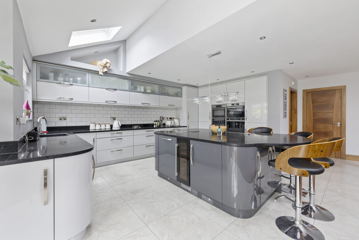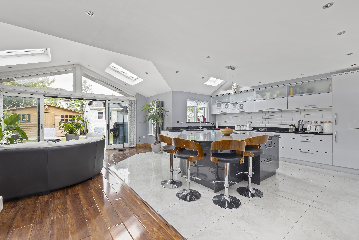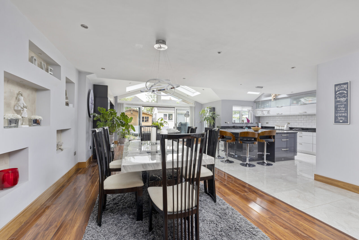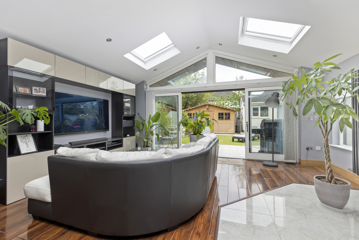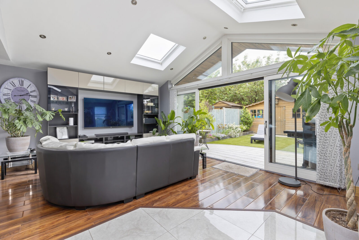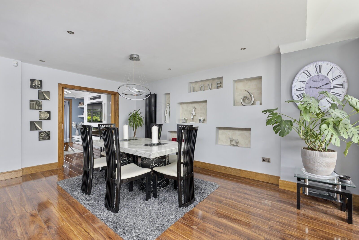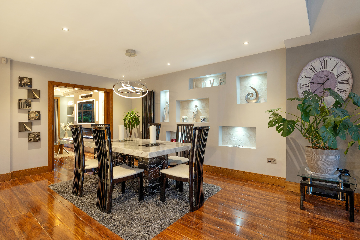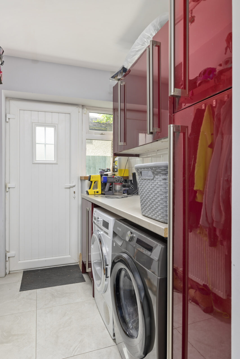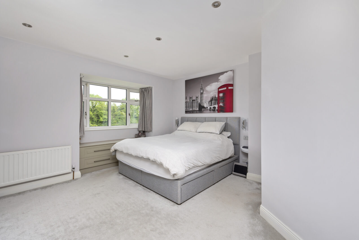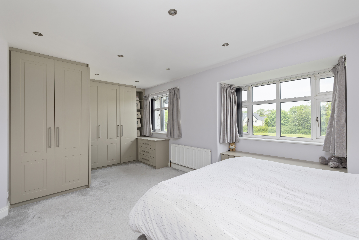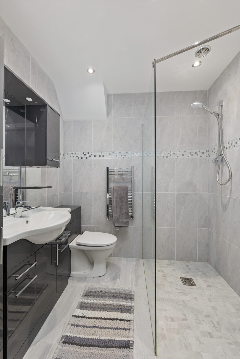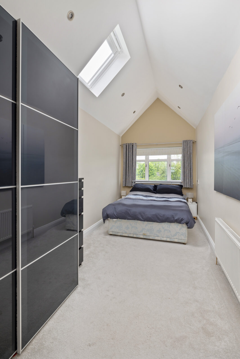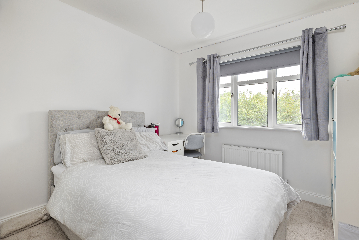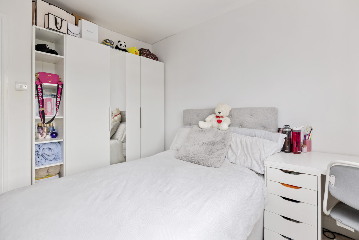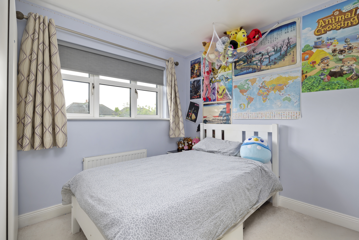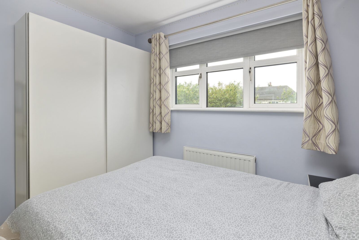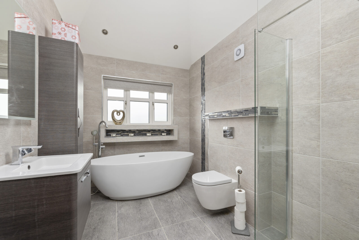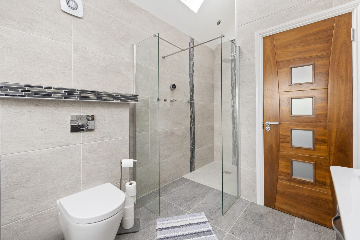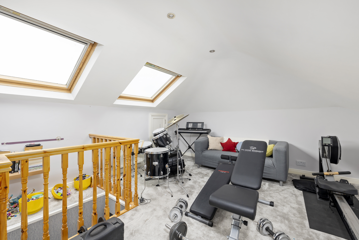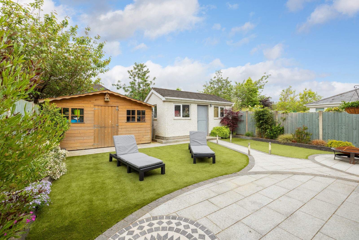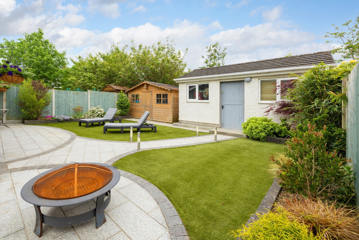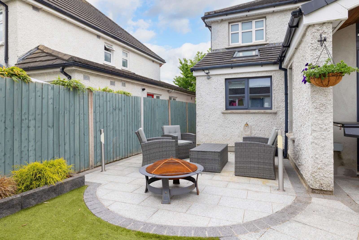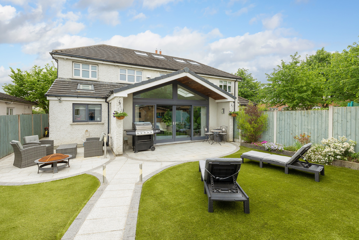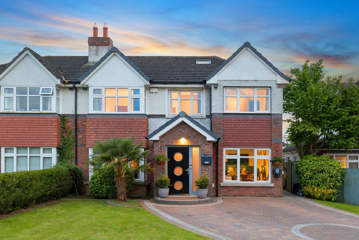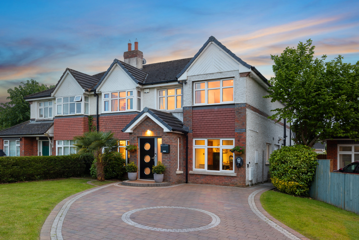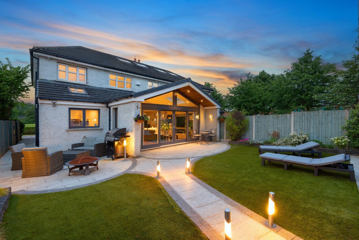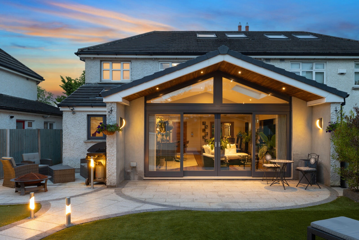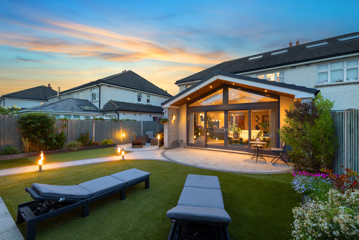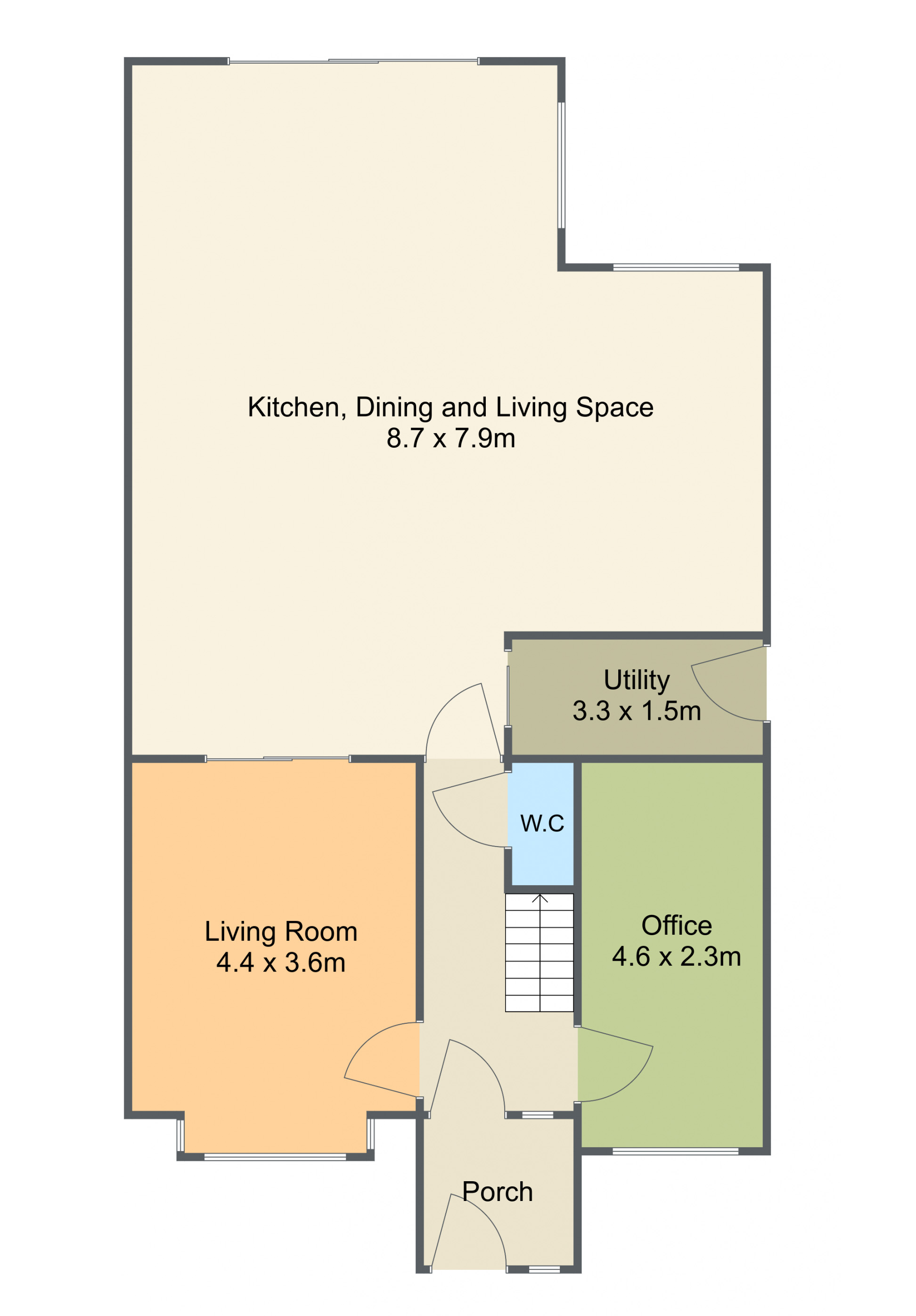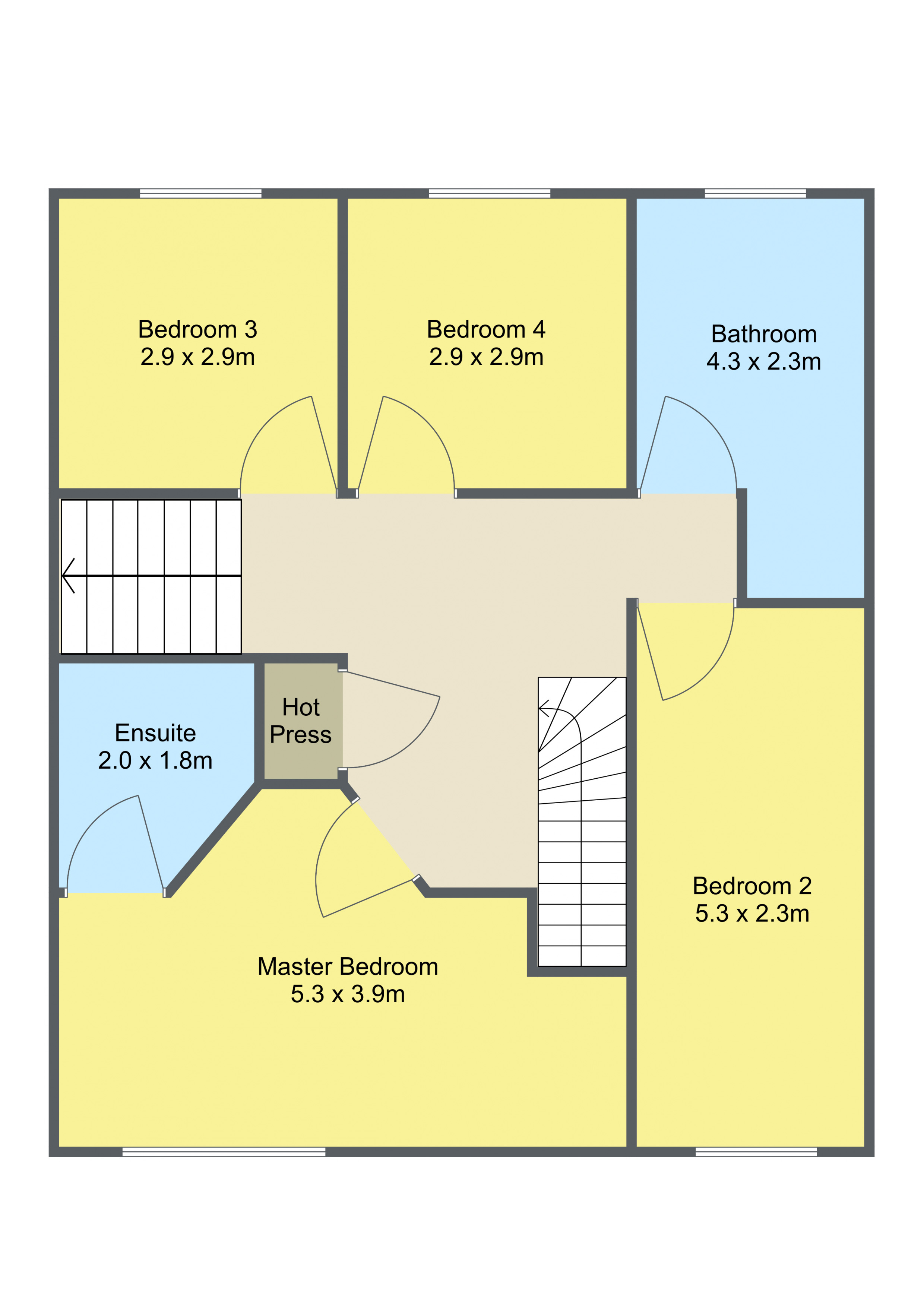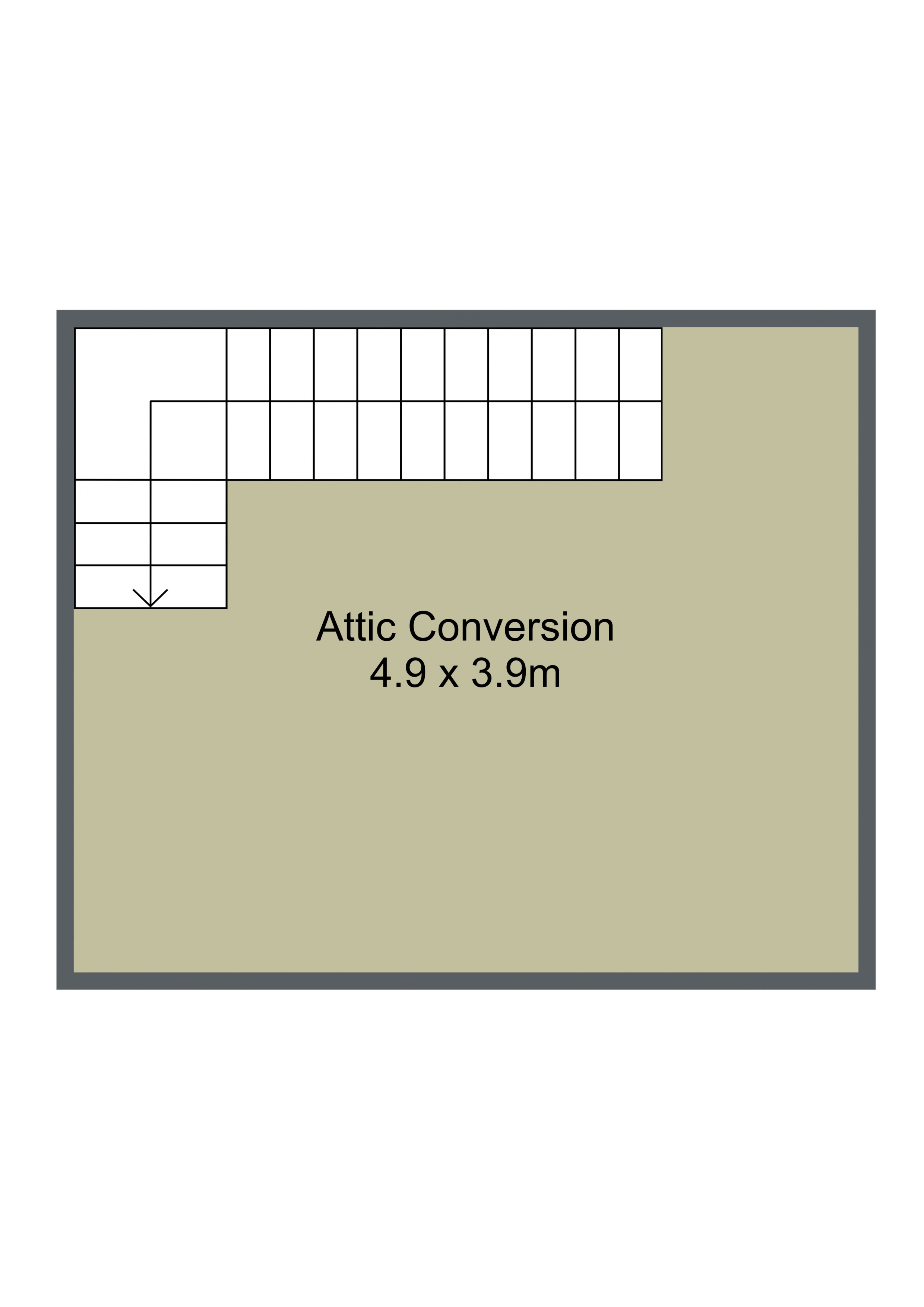46 Priory Way, Saint Raphael’S Manor, Celbridge, Co. Kildare, W23 N280. BER B2
LIAM REILLY AUCTIONEERS are delighted to bring No. 46 Priory Way, St. Raphael’s Manor, Celbridge, Co. Kildare to the open market. No. 46 is an absolutely stunning, modern, extended, four-bedroom with converted attic residence, finished to an extremely high standard by the current owners, who’s attention for detail is impeccable.
Situated on a large corner site, to the front is a cobble loc driveway with parking for a number of cars and lawn area bounded by hedges and fencing. The rear garden has been professionally landscaped with paving and artificial grass to include a profusion of shrubs, planting and external lighting which creates a perfect haven for entertaining and relaxation. The rear garden also includes a timber shed and a block built shed with electricity, which could be used as another room.
Accommodation comprises of the below and outlines the amazing details the current owners have done to this wonderful home;
Porch with dual zone digital monitored alarm system.
Office (4.6 x 2.3m)-Fitted out for 2 people working from home and screens can be added to make this a perfect host meeting room too . CAT 6 Hard wired internet and fibre broadband point.
Living Room (4.4 x 3.6m)-Bespoke media unit with built in dimmable LED’s, remote controlled Dimplex inset fire and CAT 6 Hard wired internet. Guest w.c. fully tiled Kitchen,
Dining and Living space (8.7 x 7.9m)-includes fully integrated tall fridge and separate freezer, built in microwave, dishwasher, double oven and Smeg coffee machine, Water filter unit and filtered drinking water, Instant hot water tap, 4 ring induction hob with gas burner, integrated pull out bins and LED plinth lighting
Master Bedroom (5.3 x 3.9m) includes floor to ceiling built in wardrobes, dimmable LED lights
Ensuite (2.0 x 1.8m) – Mira high pressure digital shower
Hotpress Bedroom 2 (5.3 x 2.3m) includes built in wardrobes, cathedral ceiling which needs to be seen in person as its beyond stunning and rare to find.
Bedroom 3 (2.9 x 2.9m) includes built in wardrobes
Bedroom 4 (2.9 x 2.9m) includes built in wardrobes
Bathroom (4.3 x 2.3m) underfloor heating, Mira platinum dual high pressure power shower including rain head
Attic Room (4.9 x 3.9m)- a perfect addition to this home allowing for further space and ideal for a hidden getaway.
There is solid wood flooring, tiling, and plush carpeting, along with solid wood doors throughout the residence. There are built-in units and alcoves dotted tastefully throughout along with recessed spot lighting creating a wonderfully calm and inviting ambiance. The kitchen is fitted with bespoke ground and eye level presses and quartz counter tops, with ample storage, and two double ovens. There is a large island unit with more storage and wine fridge with seating for 4. The bathrooms are all beautifully finished with floor to ceiling tiling, large showers offering absolute luxury and a large standalone bathtub in the main bathroom. The bedrooms are all carpeted with plush carpet, built in wardrobes and allow abundance of light.
Situated in one of the best estates in Celbridge, the development enjoys a great location in Priory Way facing a recreational green area and an abundance of mature trees. Only minutes away from Celbridge Village it benefits from every conceivable amenity on it’s doorstep from supermarkets, cafes, restaurants, banks, post office and pubs nearby. Public transport is within walking distance allowing access to the Dublin City Centre and the University Town of Maynooth in less than 10 minutes’ drive away. Road Network links are also excellent with direct access via the Celbridge inter change to the M4 allowing easy access to the M50. This property is undoubtedly the best property to come to the market in Celbridge in a long time, it should be viewed to be truly believed.
Year of Construction: 1999
Dwelling type: Semi-detached house
Total Floor Area: 212.08 sq. m.

