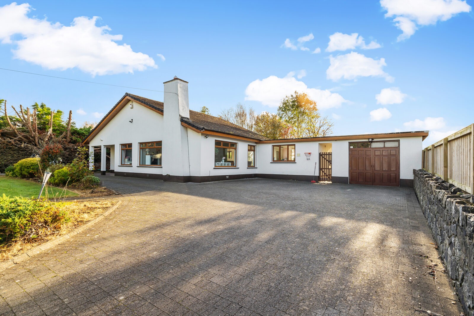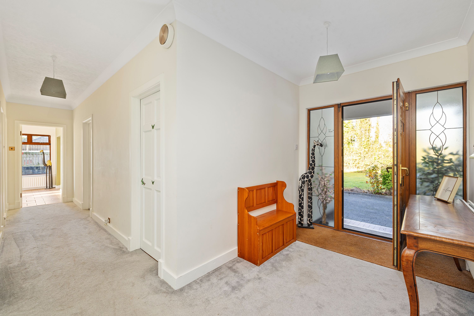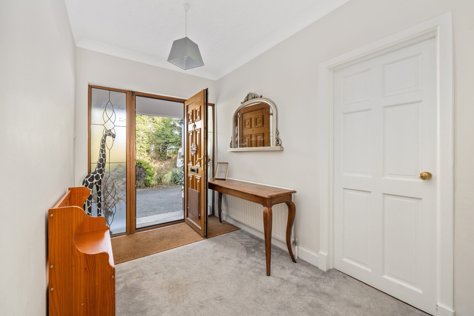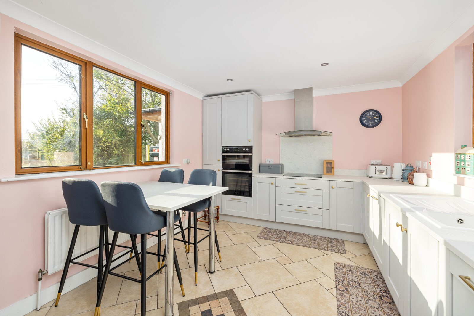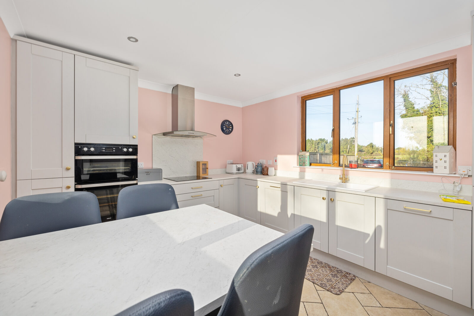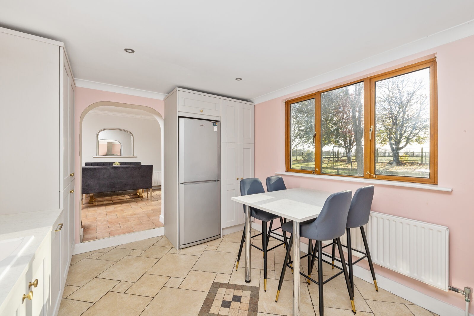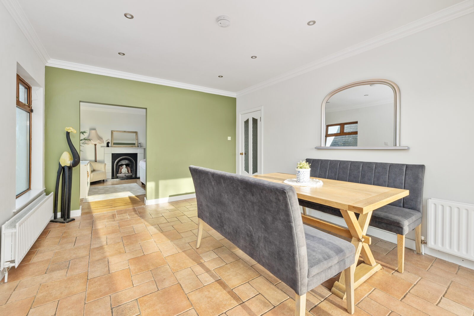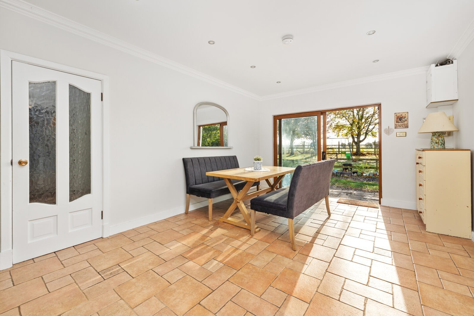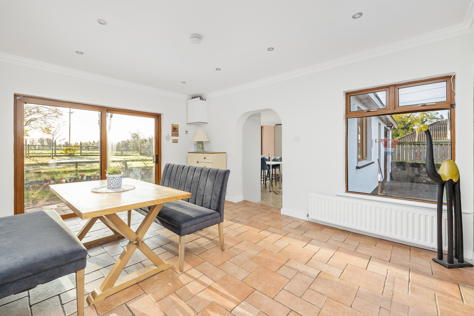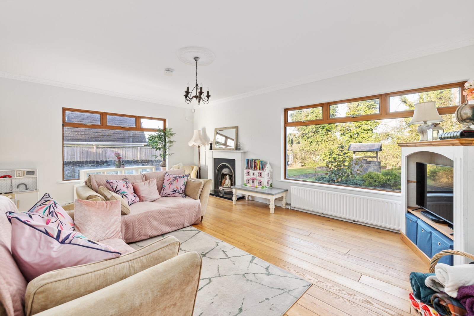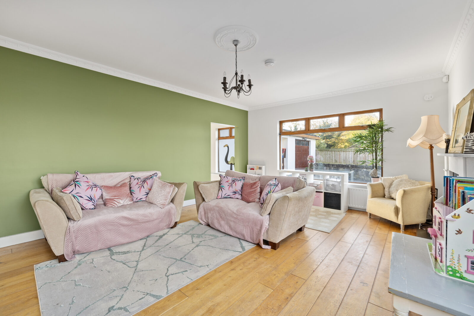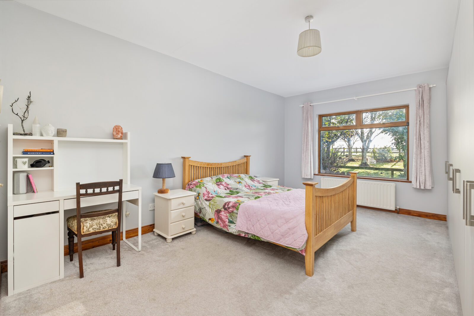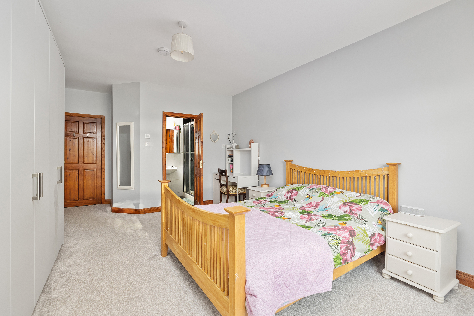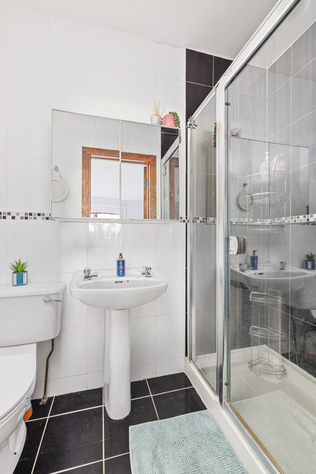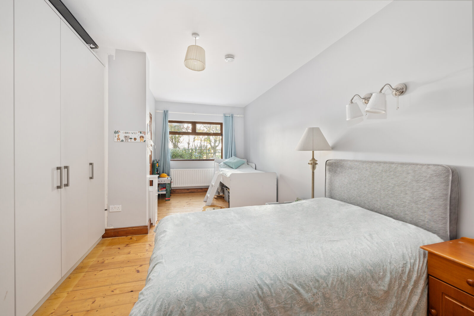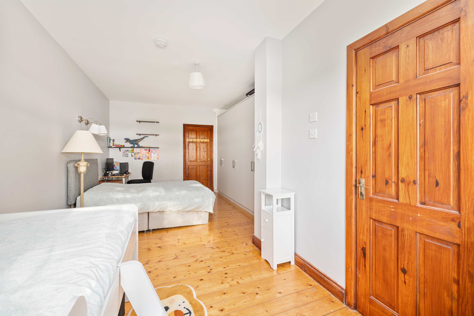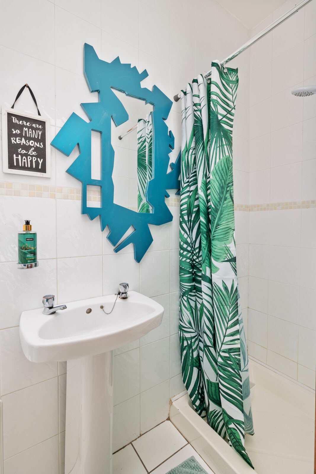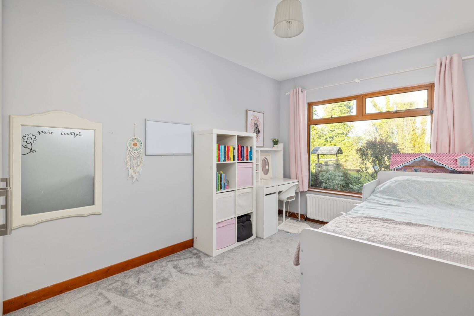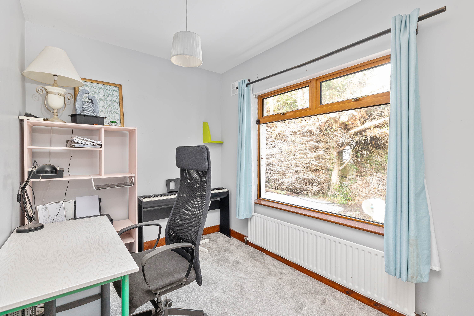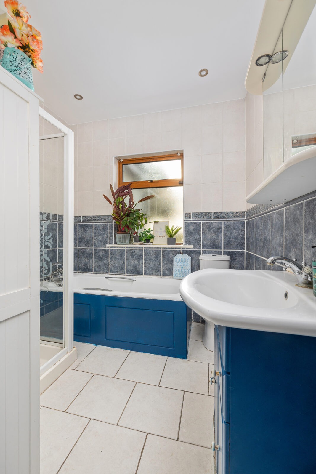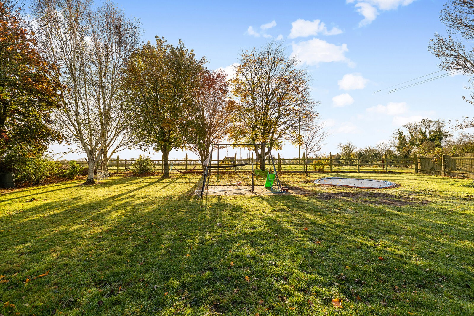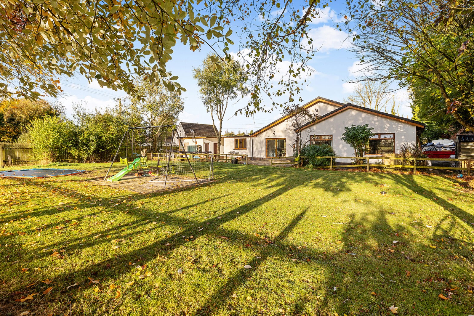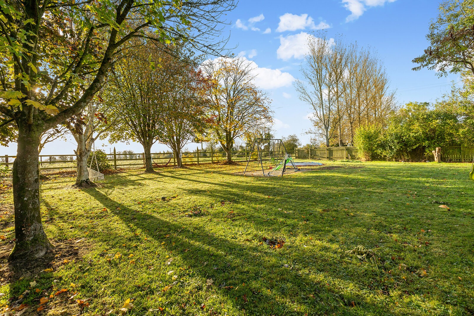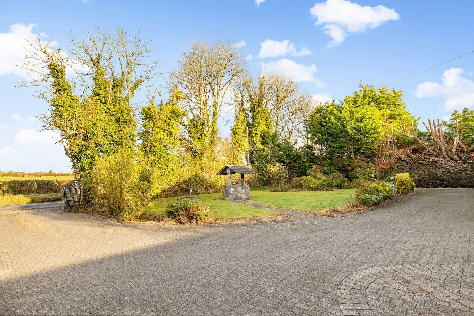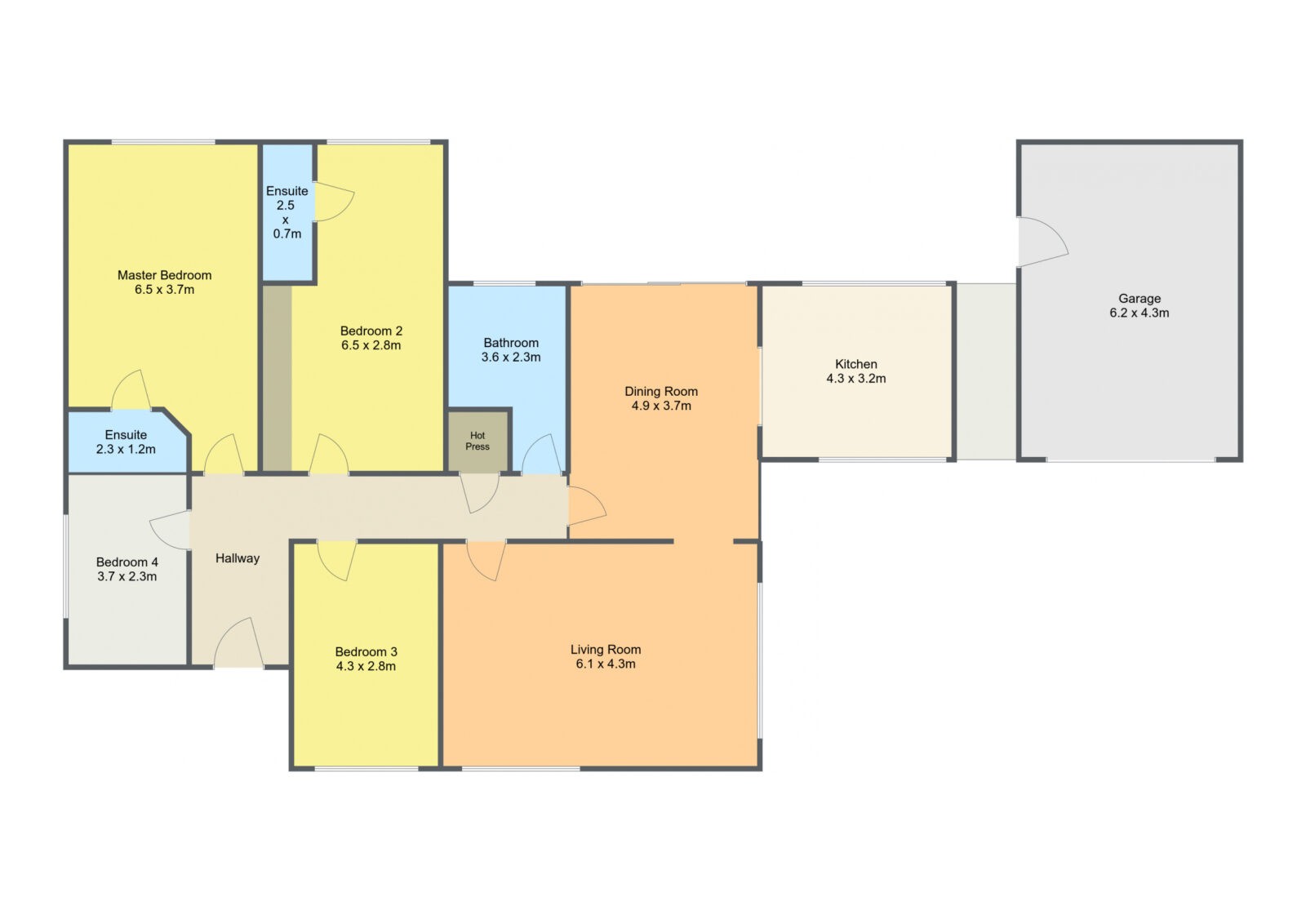Teach An Tobar, Dolanstown, Kilcock, Co. Kildare. W23YV3K, D2.
LIAM REILLY AUCTIONEERS are thrilled to bring this very impressive four bed family home on a mature and private C.05 acre site. This excellent residence has been freshly painted and new carpets fitted throughout. This property enjoys excellently proportioned light filled rooms. This home has been very well maintained by its current owners. This is the perfect family home.
The accommodation consists of a kitchen/dining area (with a dual aspect) with a cosy wood burning stove, a large family sized sitting room overlooking the front gardens, four well-appointed bedrooms with two of the bedrooms being ensuite and a bathroom.
Teach an Tobar boasts a very pleasant front and back garden with gorgeous mature trees and hedgerows and this home is not overlooked from the front or from the back. This property also enjoys a solid block garage which is suitable for many uses subject of course to the relevant planning permission.
This home is located only 5 minutes’ drive from Kilcock and 10 minutes’ drive from Maynooth. This property enjoys proximity to the train station in Kilcock, excellent bus routes as well as fast access onto the M4 motorway connecting with Dublin and the west.
FEATURES EXTERNAL:
Ample parking to the front
PVC windows and doors
PVC facia and soffit
Gorgeous patio area to the rear
Block shed
Outside tap
Mature gardens
SQUARE FOOTAGE: C. 156.17 sq.m/ 1680 sq.ft.
BACK GARDEN ORIENTATION: East facing
BER RATING: D2 – 275.81 kWh/m²/yr
BER NUMBER: 103427191 – 14/09/2022
EMISSIONS INDICATOR: 69.72 kgCO2 /m²/yr
SERVICES: Private well and septic tank
HEATING SYSTEM: Oil fired central heating and solid fuel.
KITCHEN:
4.42m x 3.56m
Coving, recessed lights, fitted kitchen with wall and base units, tiled splashback area, stainless steel sink with drainer, area fully plumbed, integrated double oven, washing machine, dishwasher, American fridge freezer, tiles on the floor.
DINING ROOM:
4.91m x 3.71m
Coving, recessed lights, curtains, sliding doors leading to garden, wood burning stove, tiled floor.
SITTING ROOM:
6.12m x 4.28m
Coving, centre rose, wall lights, light fitting, curtains, dado rail, feature fireplace, TV point, wooden floor.
HALLWAY (T Shaped):
7.32 m x 3.69m
Coving, light fitting, hot press with shelves for towels new carpet on the floor, telephone point.
BATHROOM:
3.57m x 2.25m
Recessed lights, access to the attic, W.C., W.H.B., Triton shower, separate bath, wall tiling, floor tiling, access to attic.
BEDROOM 1:
5.13m x 3.73m
Light fitting, curtains, new carpet flooring.
ENSUITE:
2.38m x 1.17m
Light fitting, extractor fan, W.C., W.H.B., Triton shower wall tiles, floor tiles.
BEDROOM 2:
6.4m x 2.82m
Light fitting, fitted wardrobes, wooden floor
ENSUITE:
2.52m x 0.76m
Light fitting, W.C., W.H.B., Triton shower wall tiles, floor tiles.
BEDROOM 3:
4.29m x 2.78m
Light fitting, curtains, new carpet floor.
BEDROOM 4:
3.71m x 2.47m
Light fitting, fitted wardrobes, new carpet floor.
GARAGE:
6.19m x 4.01m

