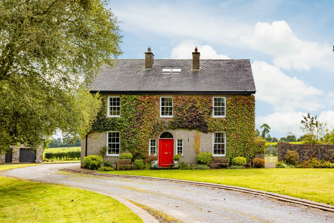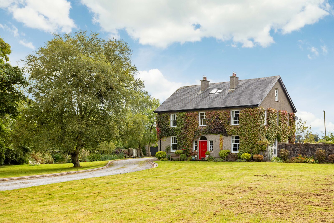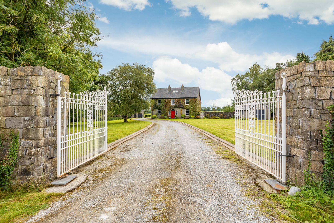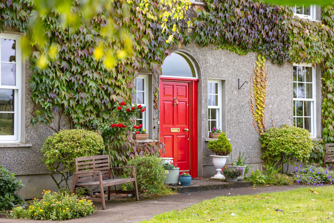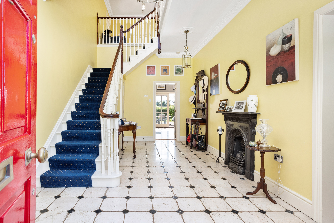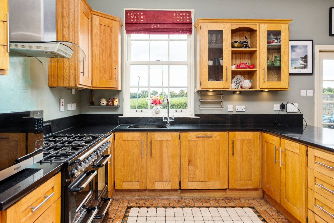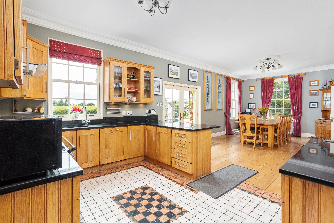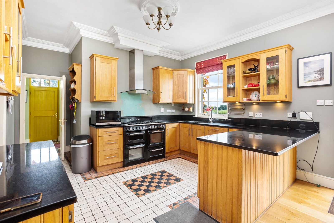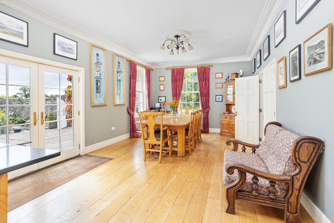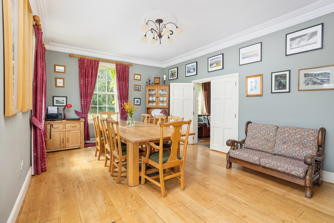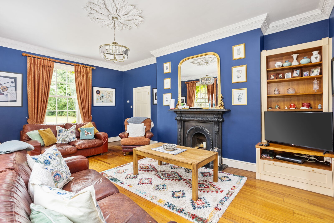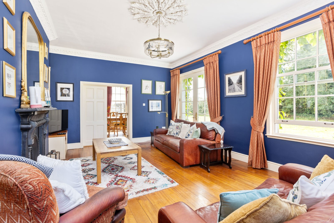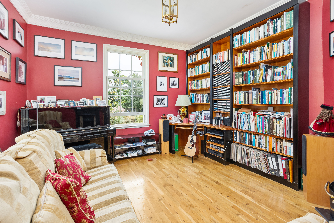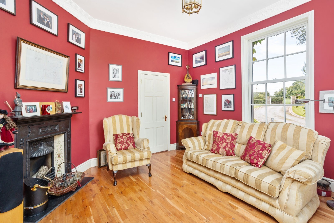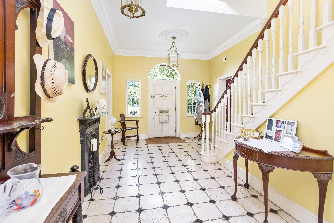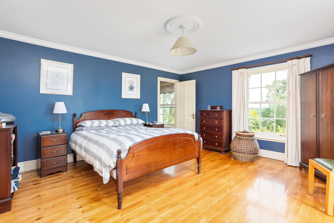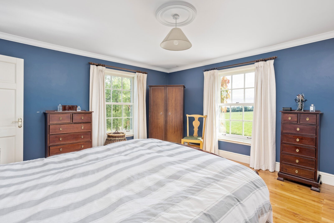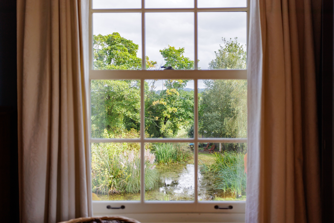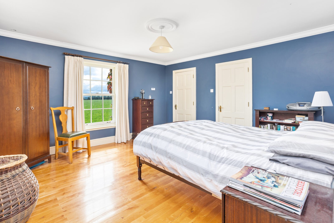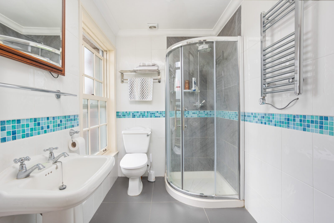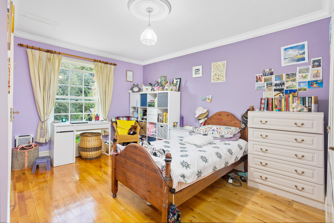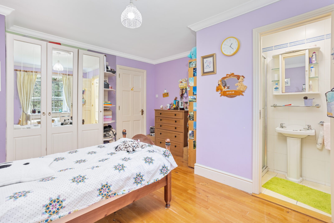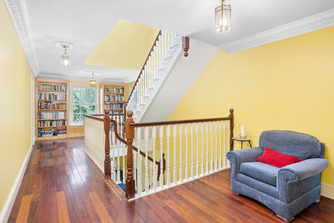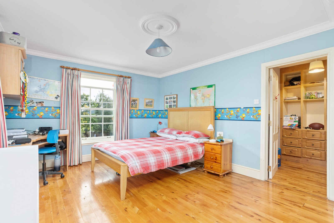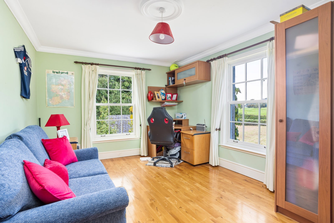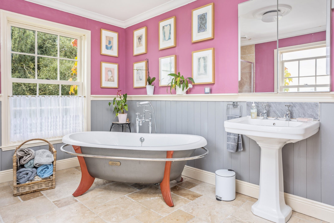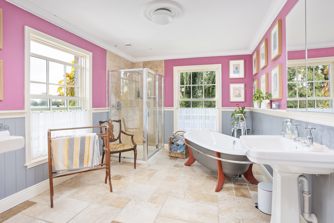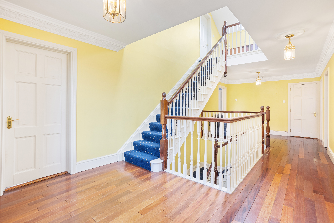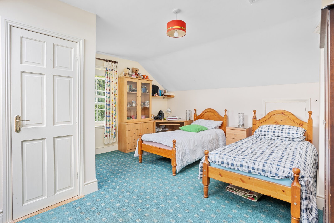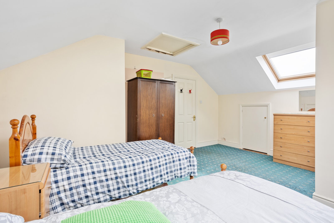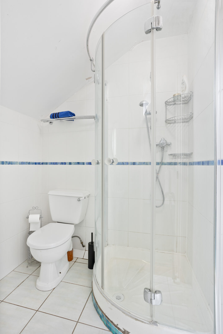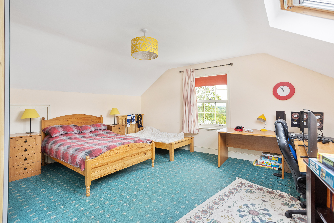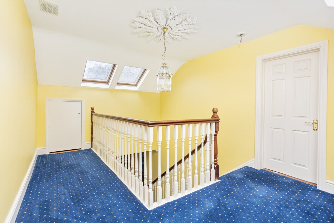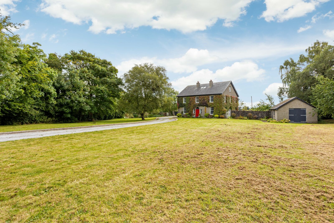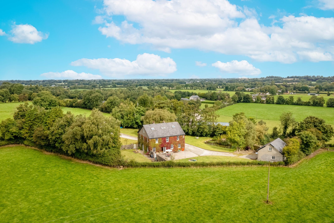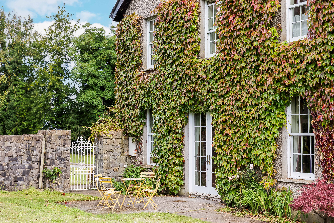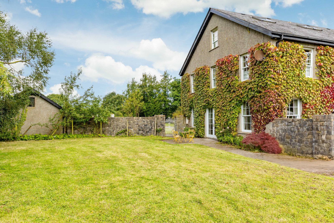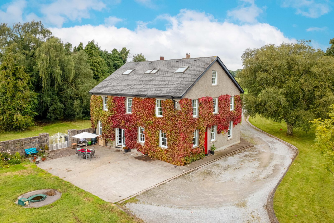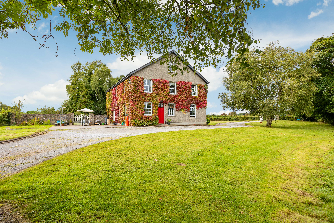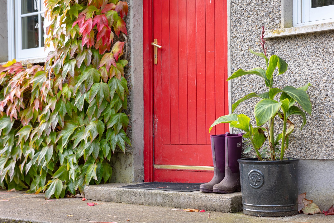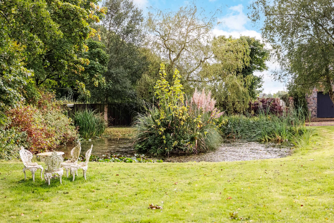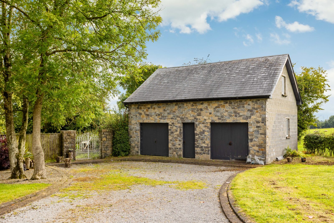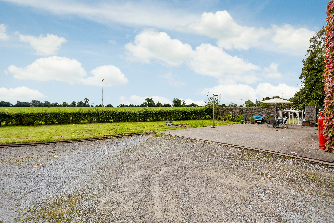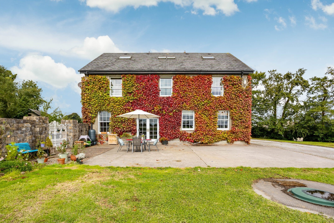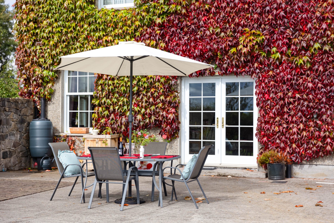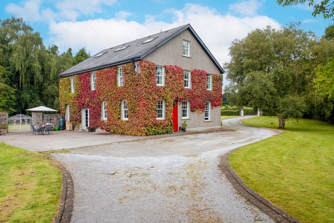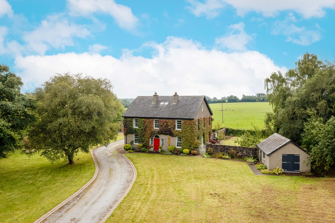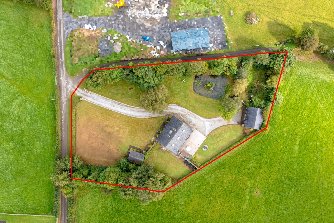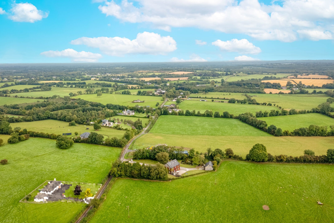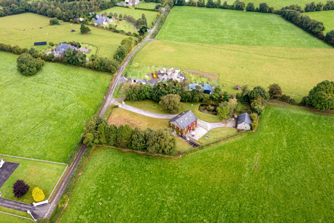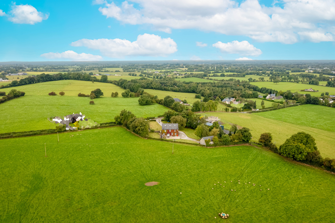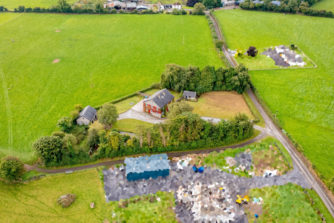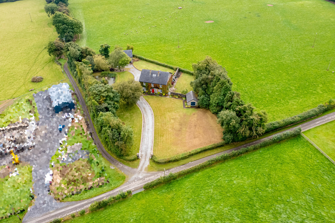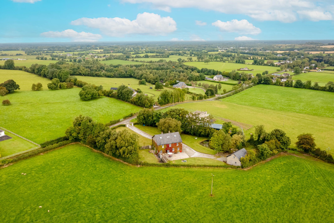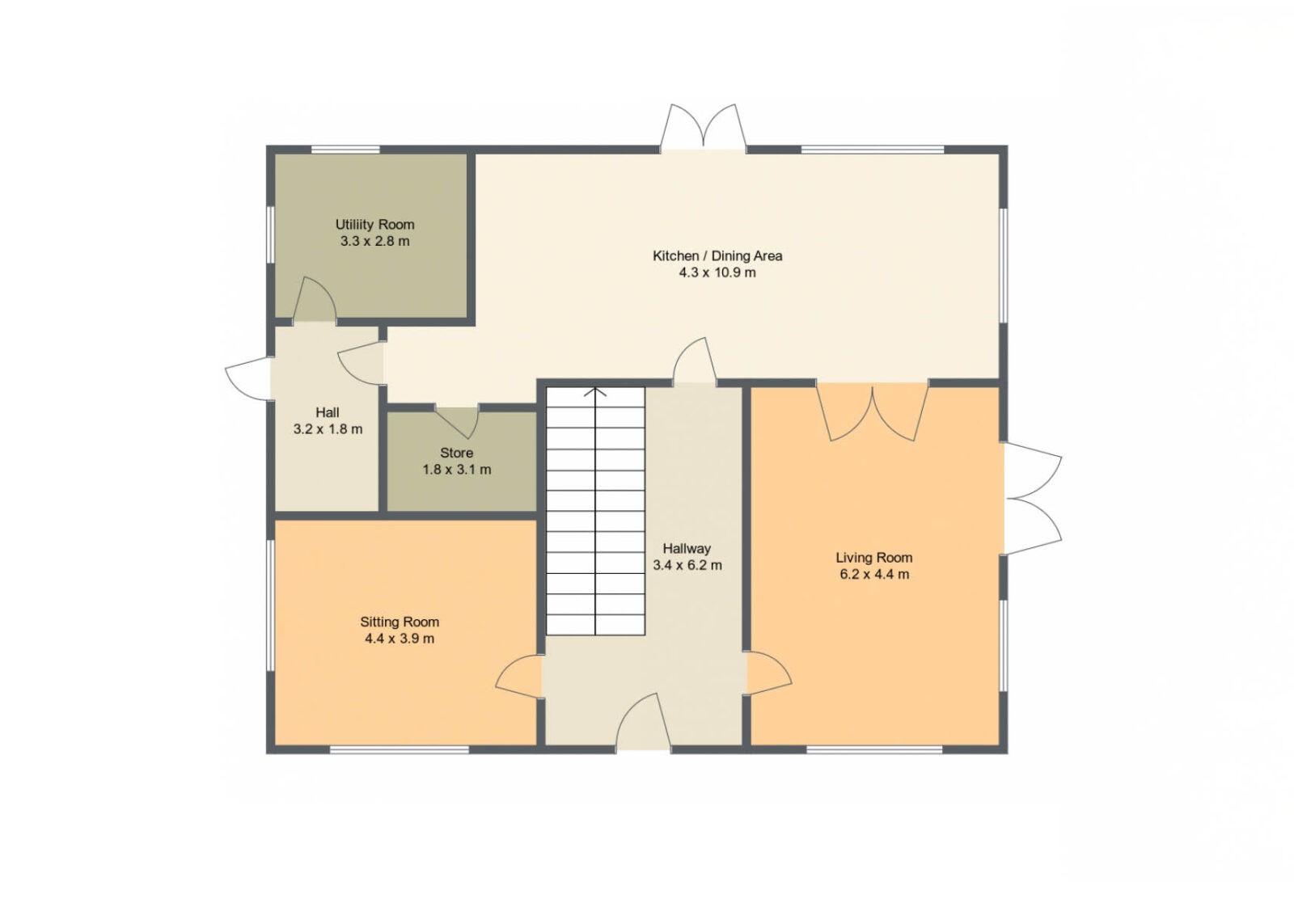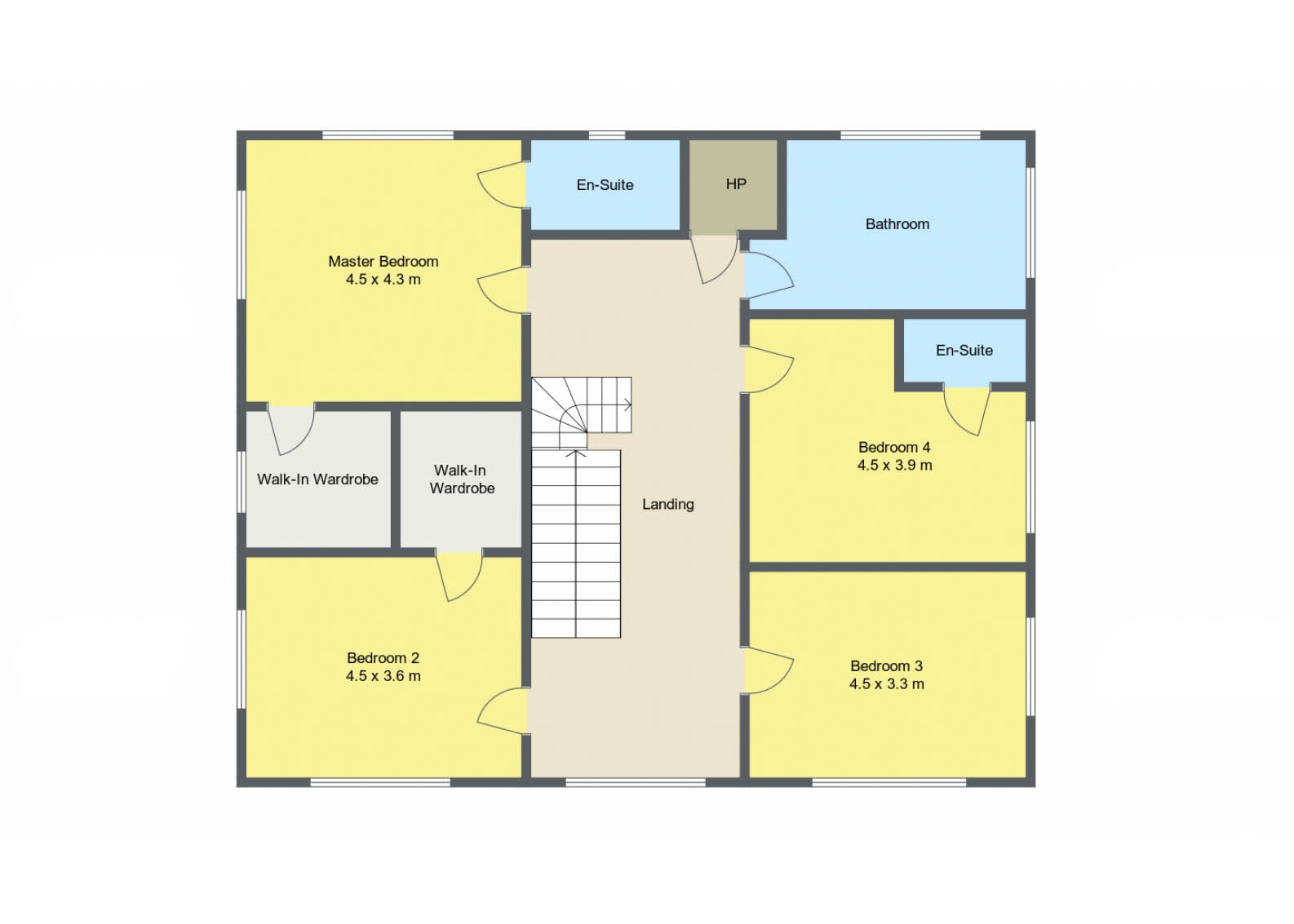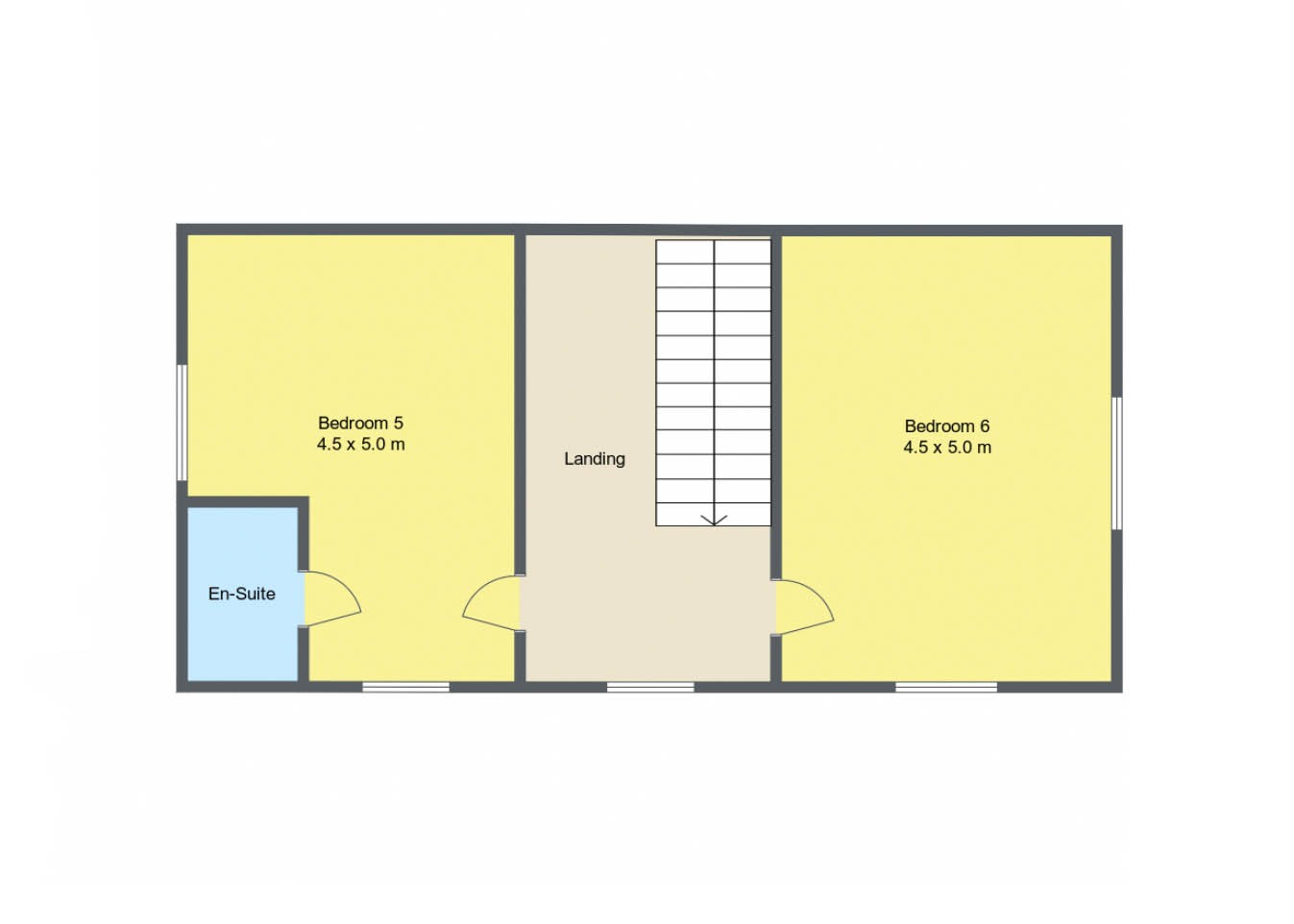Ardrums Great, Summerhill, Garadice, Co. Meath, A83 FY80. BER A83 FY80.
LIAM REILLY AUCTIONEERS are honoured to bring Ardrums, Agher, Summerhill, Co. Meath to the open market. This is a fabulous four-bedroom, three-bathroom property laid out over three floors, extending to c. 330.76 sq. m. / c. 3,560 sq. ft. The property was built in 2002 and sits on c. 0.9 of an acre.
Excellently presented and boasting a B1 BER. The property features underfloor heating driven by an Ochsner Geothermal system which is serviced annually. The water supply is from a deep well with water pump and softener which are also serviced annually. The property also features a Biocycle wastewater system also serviced annually. The house is timber framed built over three floors with Marvin double hung windows and two french doors. The double garage to the rear is constructed to housing specifications and is suitable for conversation to a habitable dwelling subject to planning permission.
Ideally located in a quite cul de sac off the Agher Road, the property is 12 minutes’ drive from the Town of Kilcock with its host of amenities such as shops, cafes, sport facilities, primary and secondary schools and is close to all public transport including train station. The University Town of Maynooth is less than 20-minute drive away, the property is only a 10-minute drive from the N4 offering easy access to Dublin City Centre and many other routes.
GROUND FLOOR HALLWAY
Marble tiled floor and antique fireplace featuring a coal effect gas fire. Enclosed understairs storage. 2 Light fittings. Stained glass door to kitchen.
MAIN RECEPTION ROOM. Solid walnut floor. Antique fire surround, slate fireplace plus overmantle mirror. Light fitting. Oakline fitted TV unit and shelving. French doors to walled garden and patio area.
SECOND RECEPTION ROOM. Junkers wooden floor. Large Oakline fitted bookshelves. Antique fire surround and slate fireplace. Light fitting.
KITCHEN/DINING Marble tiled floor in kitchen area and solid wood oak floor in the dining area. The kitchen features solid red oak units with black granite countertop. Smeg range cooker with grill, double electric ovens and gas hob. Neff extractor fan. Integrated Bosch dishwasher. Roman blind. Full length curtains and French doors in dining area to patio area.
WALK IN PANTRY Features shelving throughout and Whirlpool American style fridge. Terracotta tiled floor
UTILITY ROOM Units and shelving. Plumbed for washing machine and dryer and shower. Toilet and sink. Press units. Terracotta tiled floor and Light fitting.
BACK HALL Tiled floor. Mahogany wall fitted coat hanger. Light fitting.
FIRST FLOOR STAIRCASE Recently fitted Axminster runner carpet to both upper floors and second floor landing.
FIRST FLOOR LANDING Walnut wooden floor and Oakline fitted bookshelves with window seat.
MASTER BEDROOM Junkers wooden floor, ensuite, walk in wardrobe with roller blind and shelving, light fitting. Full length curtains.
MAIN BATHROOM Marble tiled floor. Roll top bath, shower and bidet. Café curtains. Fitted mirrored cabinet over sink.
SECOND BEDROOM Junkers wooden floor, ensuite with fitted cabinets, fitted wardrobe, light fitting and curtain.
THIRD BEDROOM Junkers wooden floor, fitted wardrobe, desk and light fitting and full-length curtains.
FOURTH BEDROOM Junkers wooden floor, walk in wardrobe with shelving and drawers, fitted desk, light fitting and full length curtains .
SECOND FLOOR FIRST FLOOR LANDING Carpeted, light fitting. Two storage areas behind both kneewalls. Double sky lights front and back.
TWO STORAGE/OFFICE/PLAYROOMS The second floor contains two large storage/office/playrooms both with gable and skylight windows. One with wardrobe and ensuite. Both with desks units. Plumbed for heating. Further storage areas in both rooms behind front and back kneewalls. Fully carpeted with light fittings.
GARDEN Double stone-faced garage with stairs to upper floor suitable for conversion to granny flat subject to planning permission. Ducted for electrical connections. Outside tap and socket. Outside sensory lights. Second garage with power and sockets. Double garage door. Landscaped garden including pond and island (featuring resident ducks and moorhens!), apple, pear and plumb trees. Stone walls and internal gates. Front gate ducted for electric connection.

